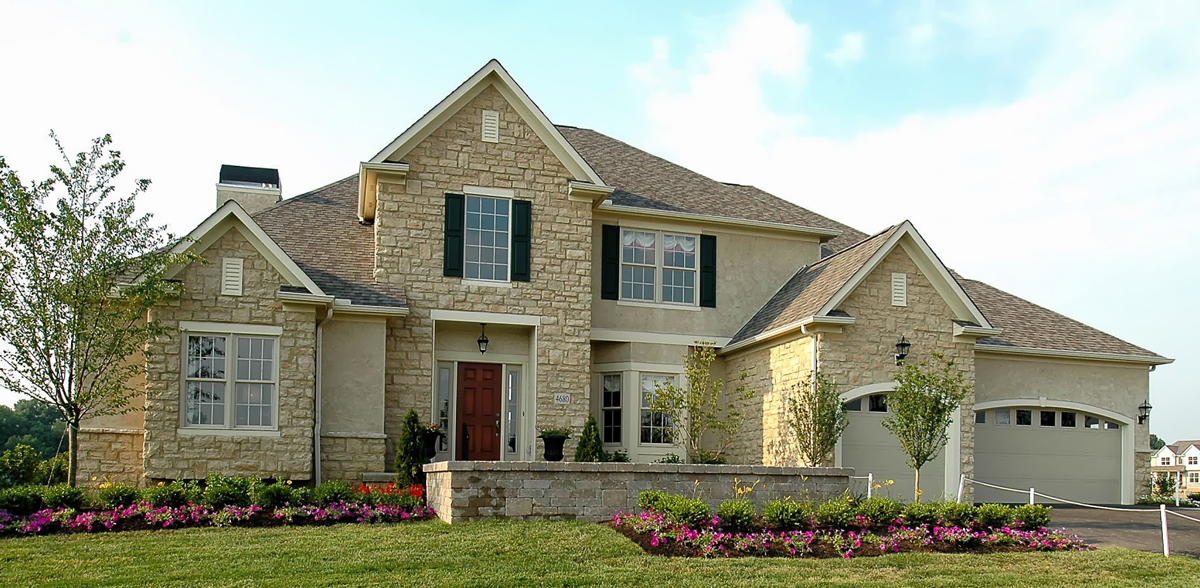Lyonsgate
Designed for Bexley : 2019
Call Lisa Theado today at 614-353-4644 to walk this property or to discuss your family's own unique needs.
Our Reputation Lives With Your Home!

We selected the Tuckerman Home Group because of the quality homes they build. We were impressed with all of the interior trim work and of course with the customer friendship we had with Lisa and Craig.
Lyonsgate
Designed for Bexley : 2019
Call Lisa Theado today at 614-353-4644 to walk this property or to discuss your family's own unique needs.
Our Reputation Lives With Your Home!
CALL: 614-353-4644
Our Reputation Lives With Your Home!
All Rights Reserved: The Tuckerman Home Group
448 West Nationwide Boulevard, Unit 110, Columbus, OH 43215