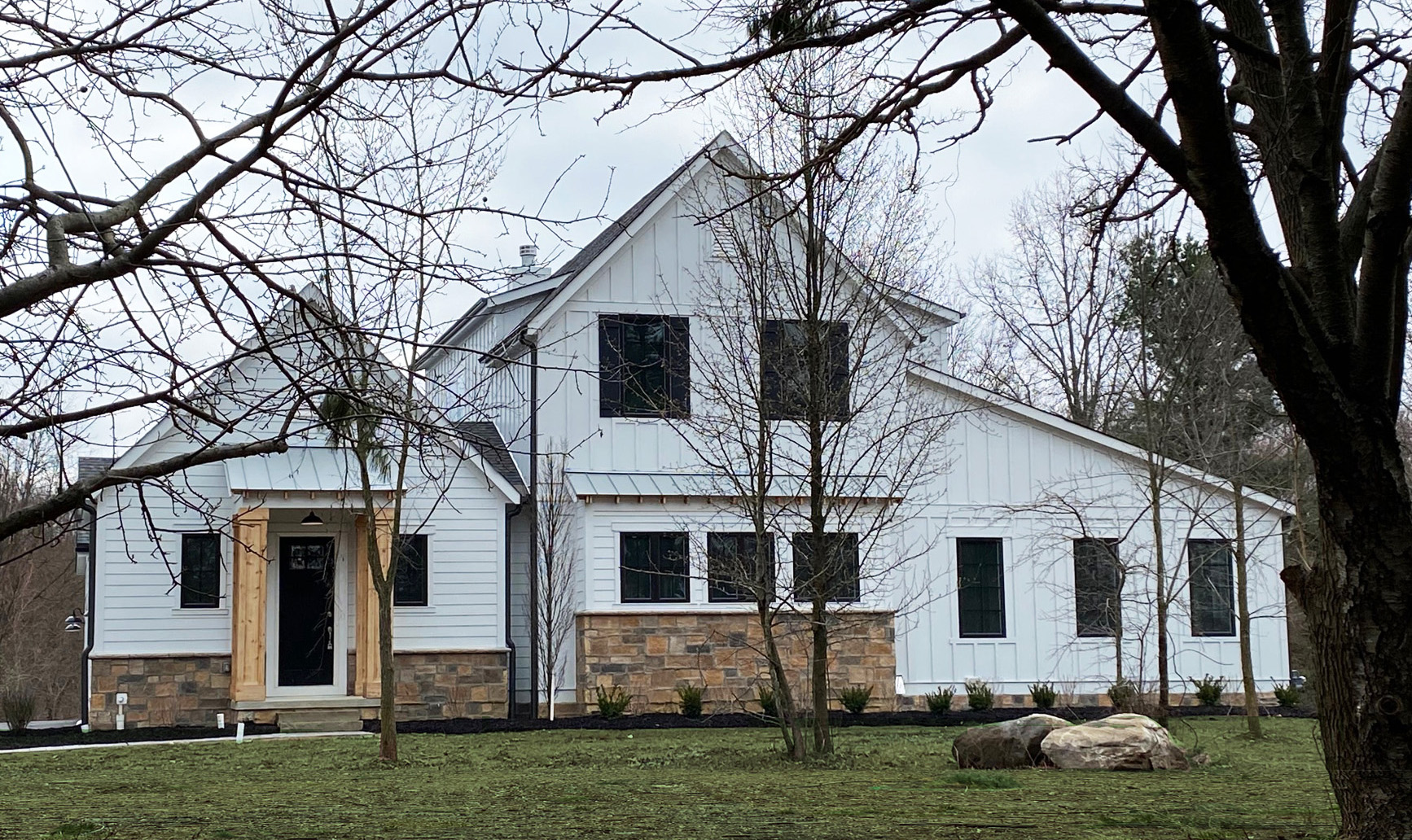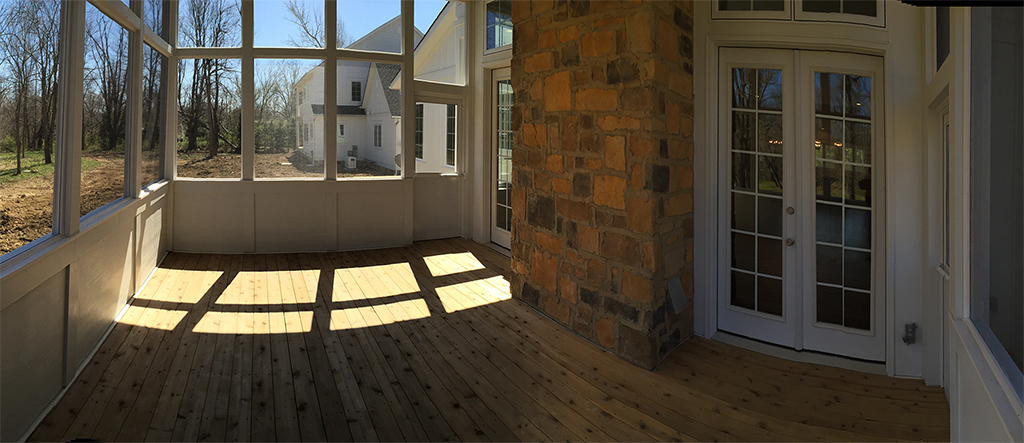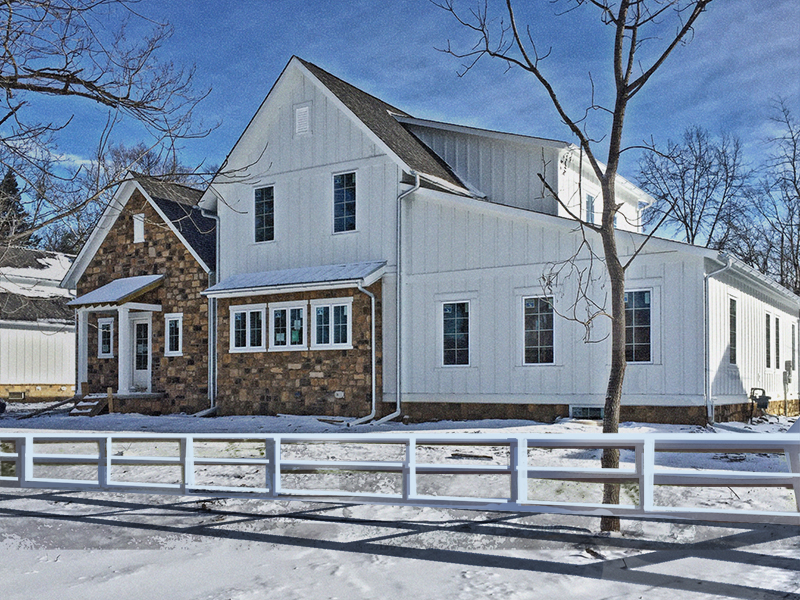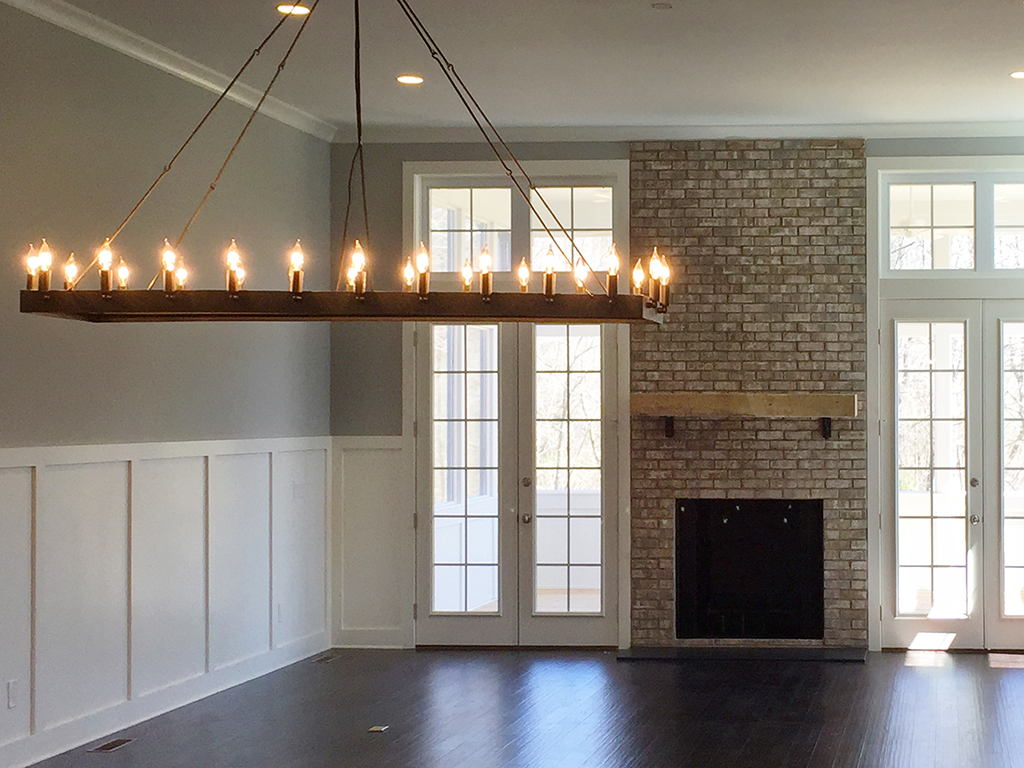The Tuckerman Home Group offers tons of flexibility when it comes to customizing your new home. Exterior details, interior trim, appliances, finishes, fixtures, fittings, luxurious carpets, tile, colors and more! It would be an overwhelming proposition if it was not for our experienced team, trade partners, and YOU all on the same page, on every step of the journey.
Our online selection and communication system lets you check on your house pre-construction, during construction, and through the warranty period. Log-in to view progress, make selections, see site photos, share the experience, or ask questions, of Craig, of Lisa, or of a vendor.
Building has never been more fun, easy-to-understand, and within your control from your laptop, tablet, or phone.
Give us a call at 614.353.4644.








