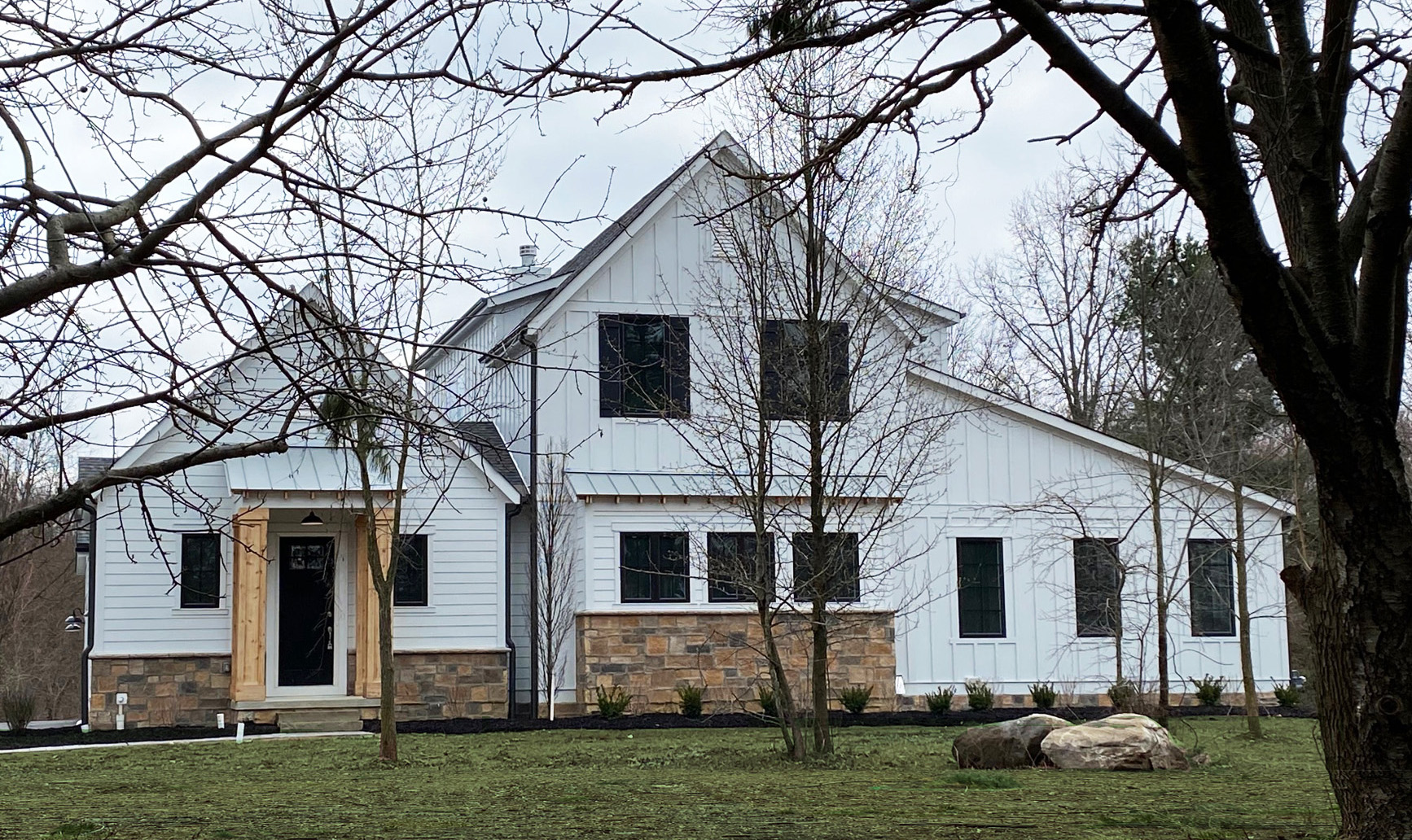South Dorchester
Designed for Upper Arlington : 2019
Call Lisa Theado today at 614-353-4644 to walk this property or to discuss your family's own unique needs. D
Our Reputation Lives With Your Home!

South Dorchester
Designed for Upper Arlington : 2019
Call Lisa Theado today at 614-353-4644 to walk this property or to discuss your family's own unique needs. D
Our Reputation Lives With Your Home!
CALL: 614-353-4644
Our Reputation Lives With Your Home!
All Rights Reserved: The Tuckerman Home Group
448 West Nationwide Boulevard, Unit 110, Columbus, OH 43215