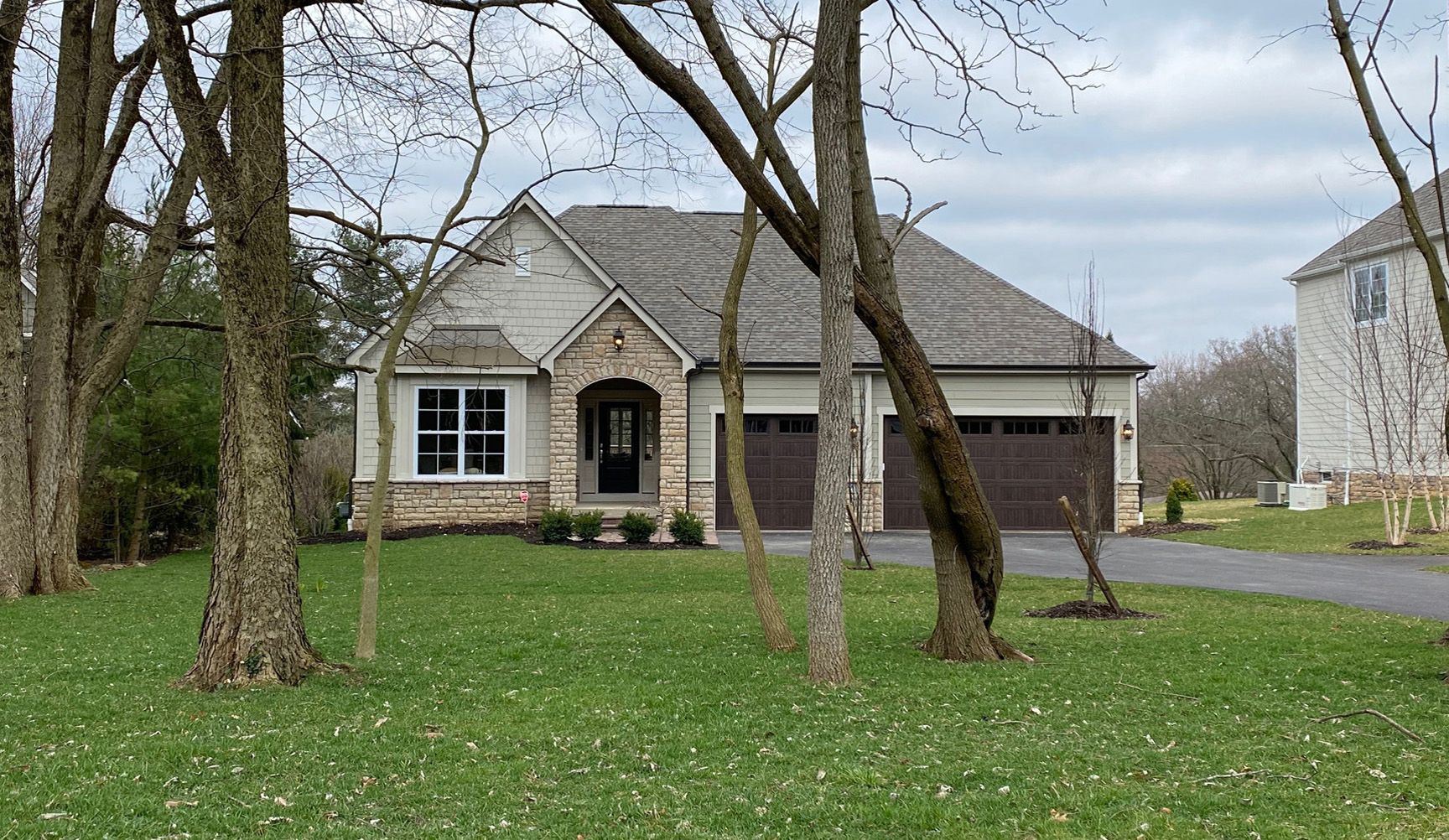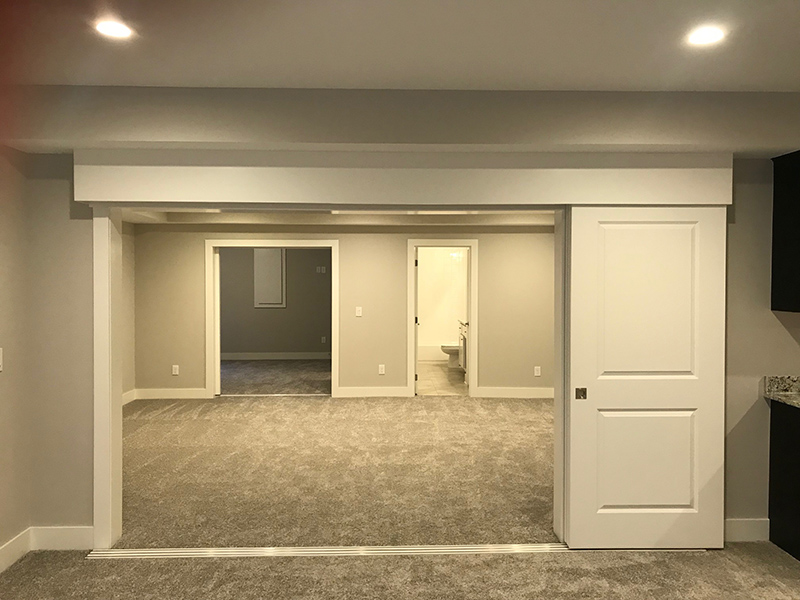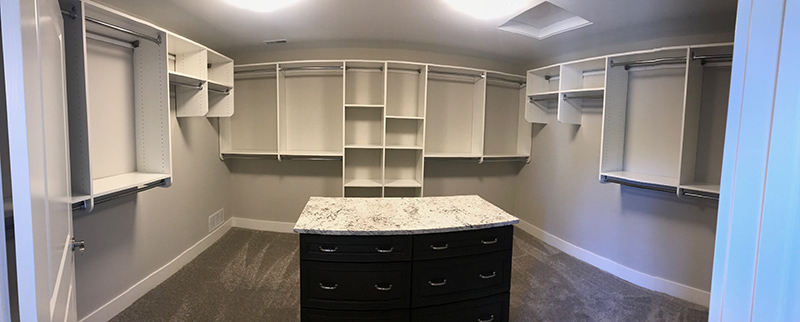Great builders are great listeners.
What is important to you in your new custom home, is important to us.
It has been an honor to craft and service your custom homes all around Columbus since 1992. In 2017 we celebrated 25 Years in business and are currently building exclusive properties in Bexley, Upper Arlington, and New Albany.
Whether you are starting to think about building or are a real estate professional, please enjoy our blog, newsletter, or contact us with questions.










