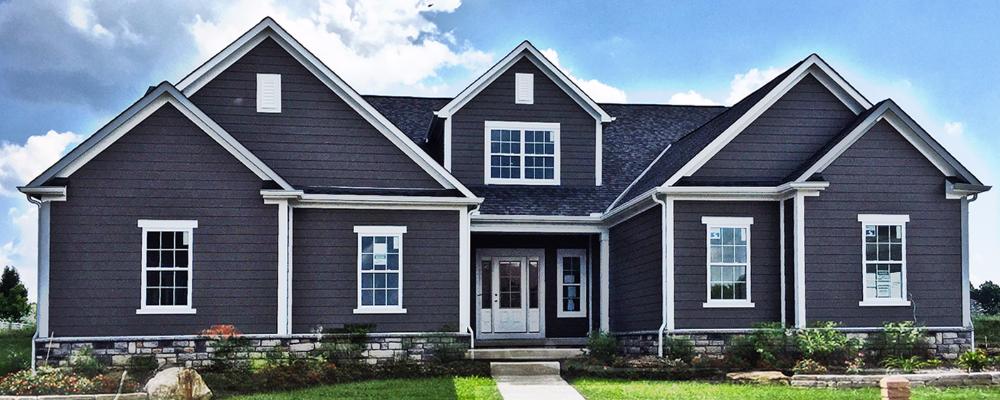The Jackson Floor Plan
Loft-Style Home : Just completed with loft at New Albany Links

Building the Jackson floor plan with Tuckerman Home Group was a great experience. The floor plan is a 4 bedroom, 2 ½ bath ranch home with about 2500 square ft. We love it! It’s just the right size for the two of us and big enough when the whole family is here as well. We love the large family room area with a cathedral ceiling and fireplace. Our kitchen has generous storage, a huge island and the patio door brings in lots of light. Our master bedroom also has the cathedral ceiling and the attached bath is perfect with 2 sinks and a large shower and soaker tub. We finished off the lower level with a large living area, a small kitchen and a full bath. Everyone at Tuckerman Homes was outstanding to work with and the options that they assisted us in choosing have made our home unique, personal and very special.
The Jackson Floor Plan
Loft-Style Home : Just completed with loft at New Albany Links
CALL: 614-353-4644
Our Reputation Lives With Your Home!
All Rights Reserved: The Tuckerman Home Group
448 West Nationwide Boulevard, Unit 110, Columbus, OH 43215