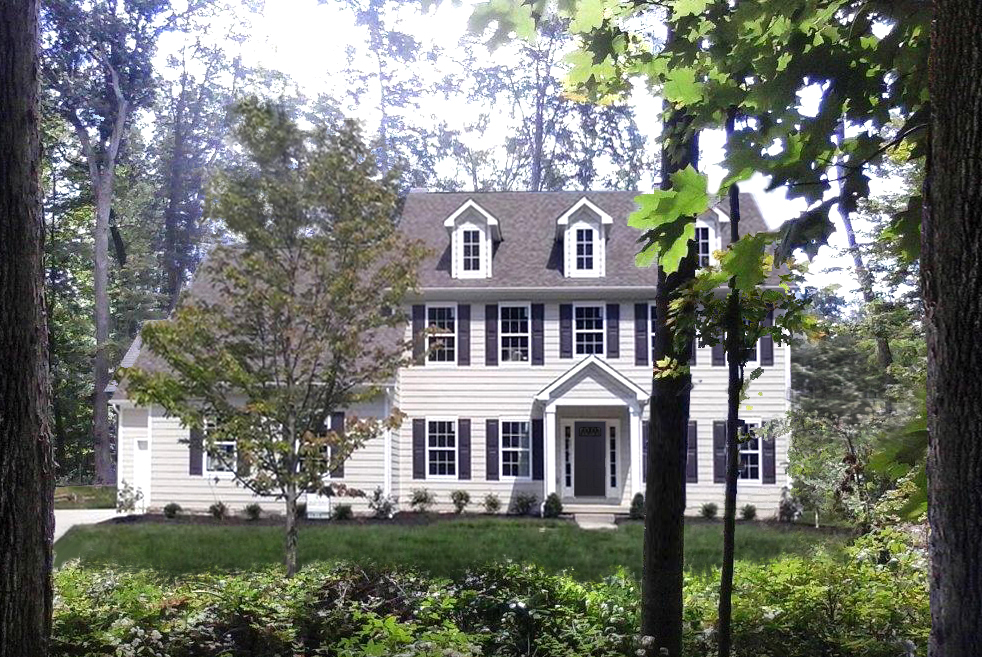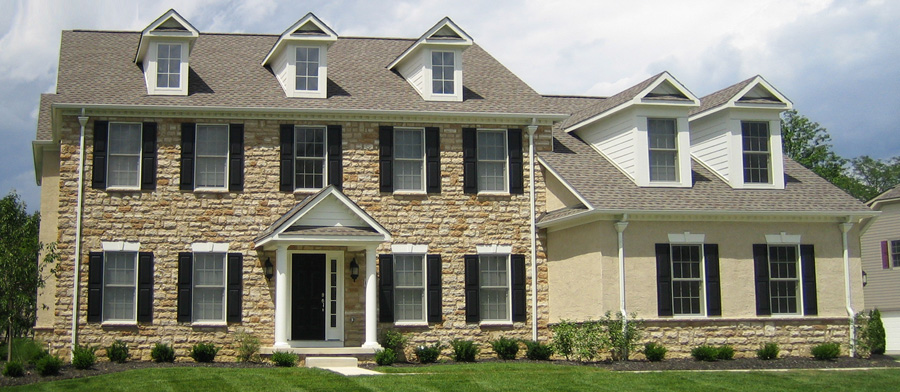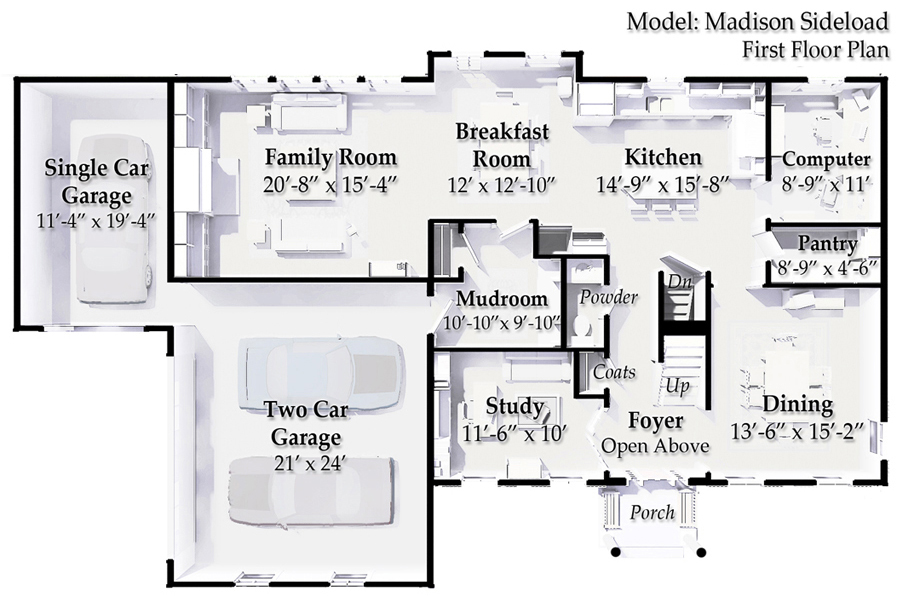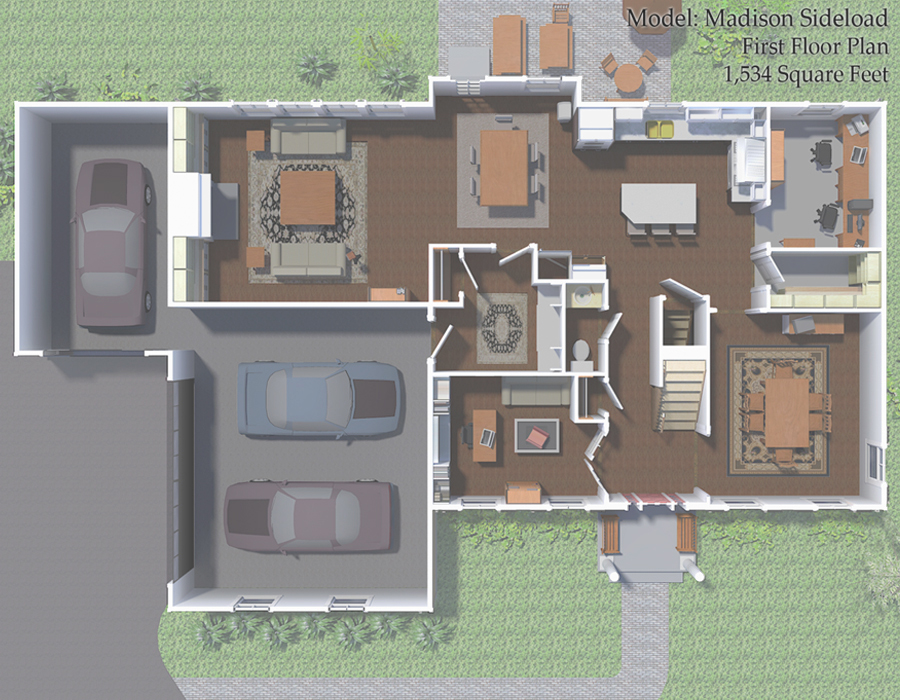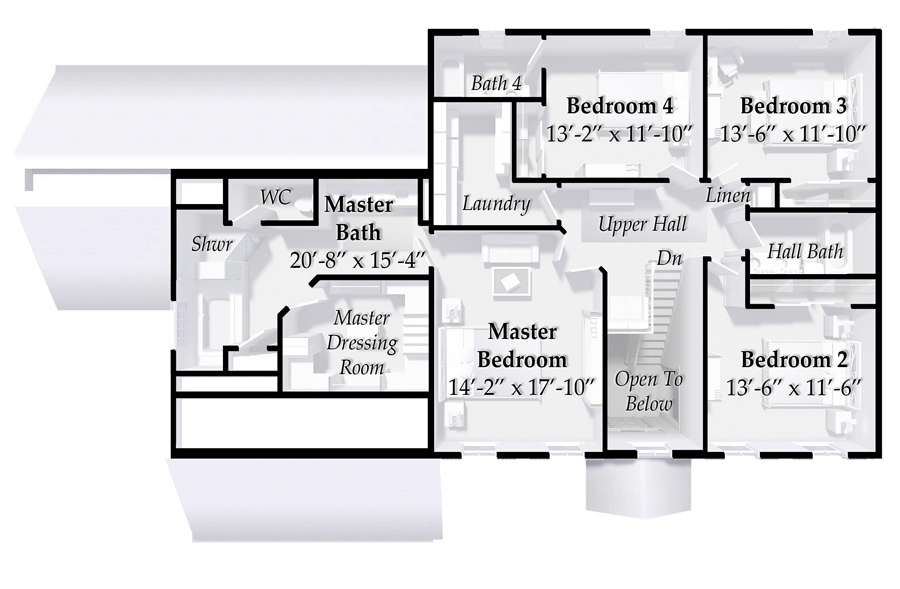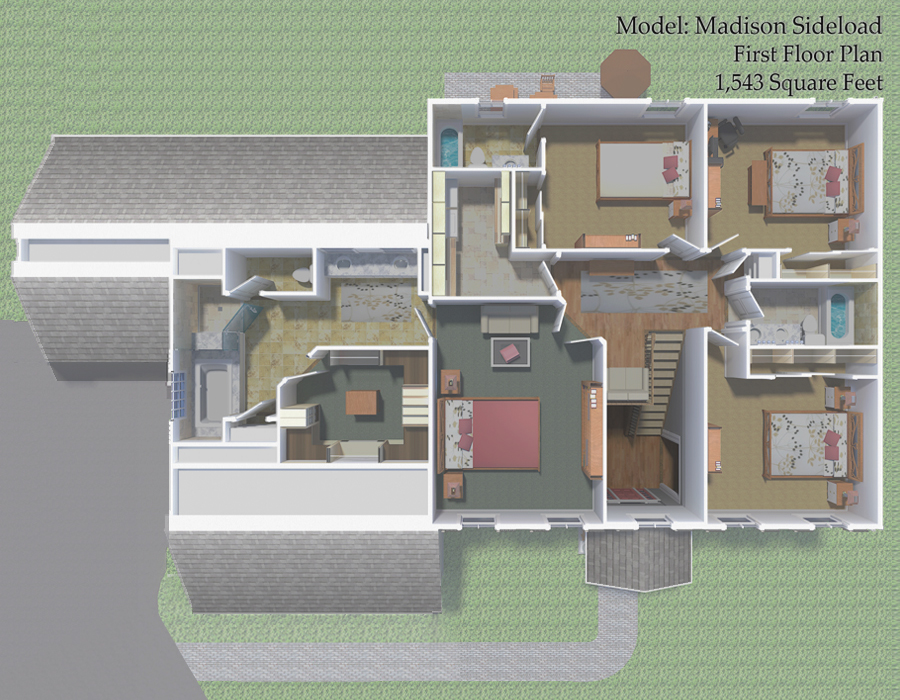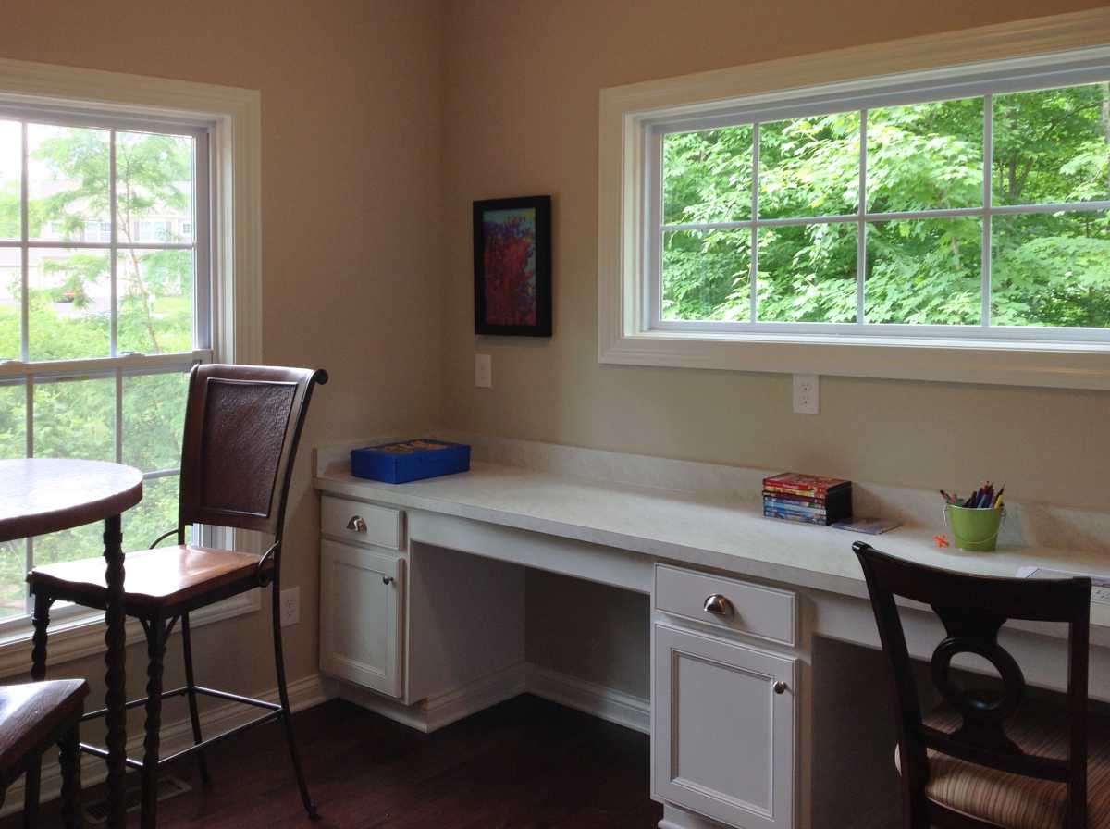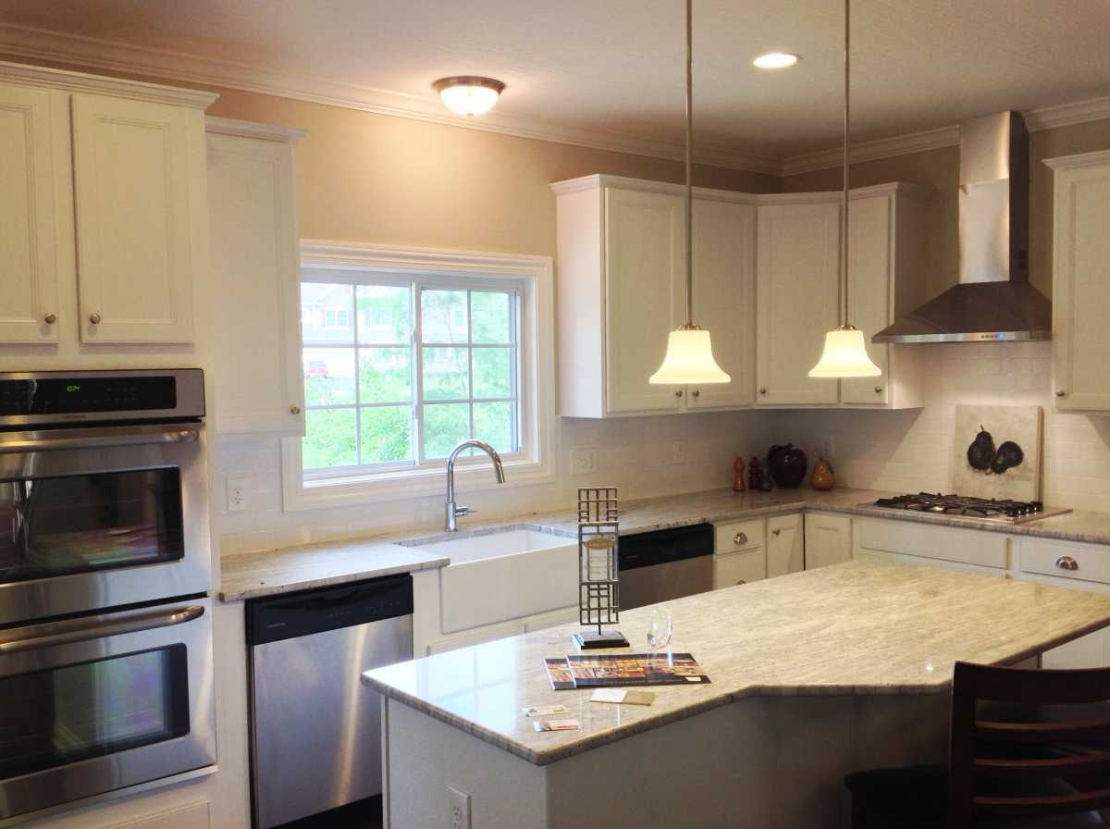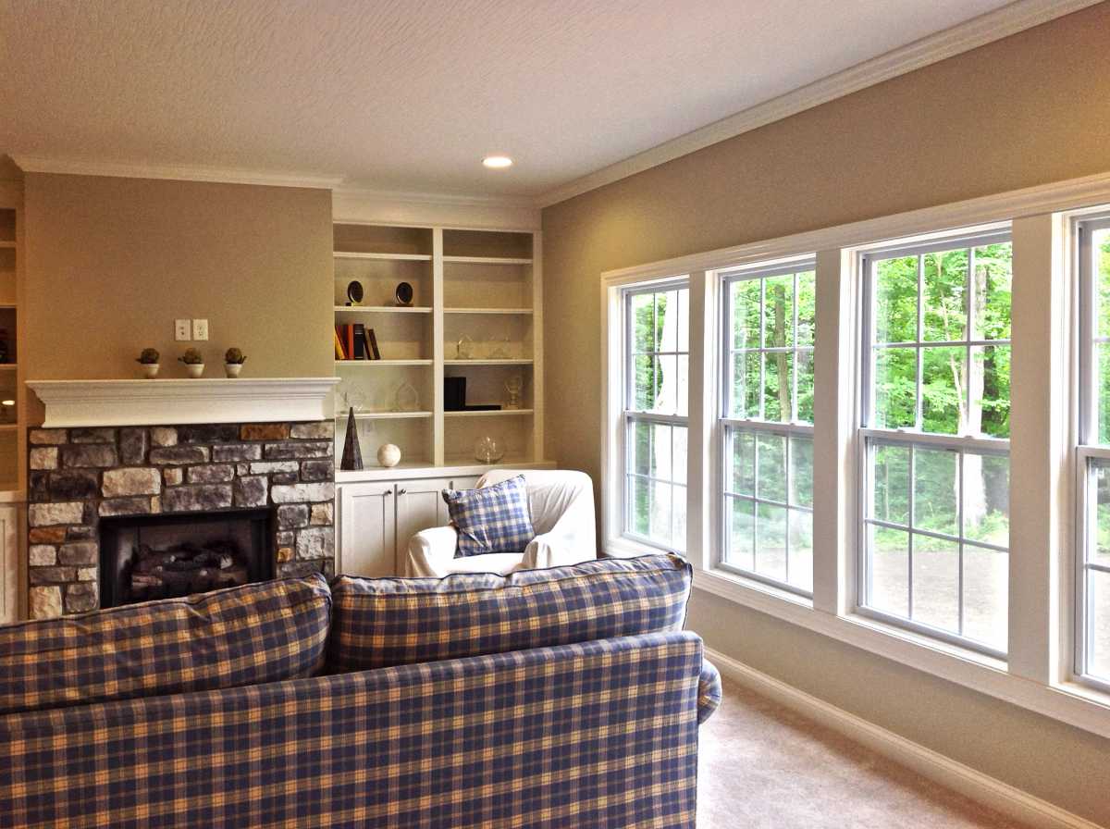The Madison Floor Plan
Classic Colonial : Recently Built in Olentangy
- All
- Features
- Floor Plan
- Photo
- Testimonial
- Default
- Title
- Date
- Random
-
-
Timeliness
The project was completed in a timely manner with excellent results. We are very pleased with the quality of our new home. Craig Tuckerman and his team did a great job and we would recommend them to anyone highly.
- Don Thacker
- Features
- Testimonial
-
-
-
-
-
Luxury Features
- Built-in Bookcases at Well-lit Family Room
- Large Upstairs Laundry With Storage
- Large Kitchen Island With Seating
- Informal Home Office off Kitchen
- Organized Mudroom With Cubbies
- Efficient Colonial Floor Plan
- Optional Walkout Lower Level
- Three Car Garage With Storage
- Private Den With French Doors
- Easy to Finish Full Basement
- Large Master Dressing Room
- Walk-in Pantry Off Kitchen
- Coat and Linen Closets
- Vaulted Master Ceiling
- Spa-like Master Bath
- Formal Dining Room
- Crown & Wainscot
- Gas Fireplace
- Features
-
-
-
-
-
-
CALL: 614-353-4644
Our Reputation Lives With Your Home!
All Rights Reserved: The Tuckerman Home Group
448 West Nationwide Boulevard, Unit 110, Columbus, OH 43215
