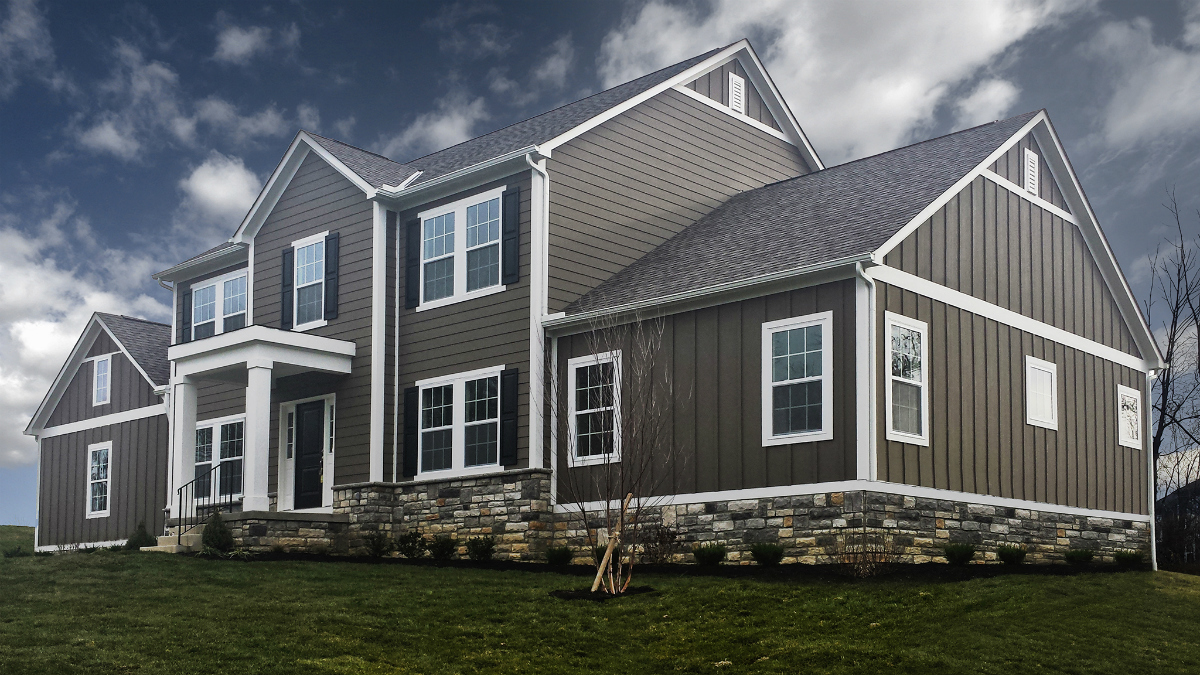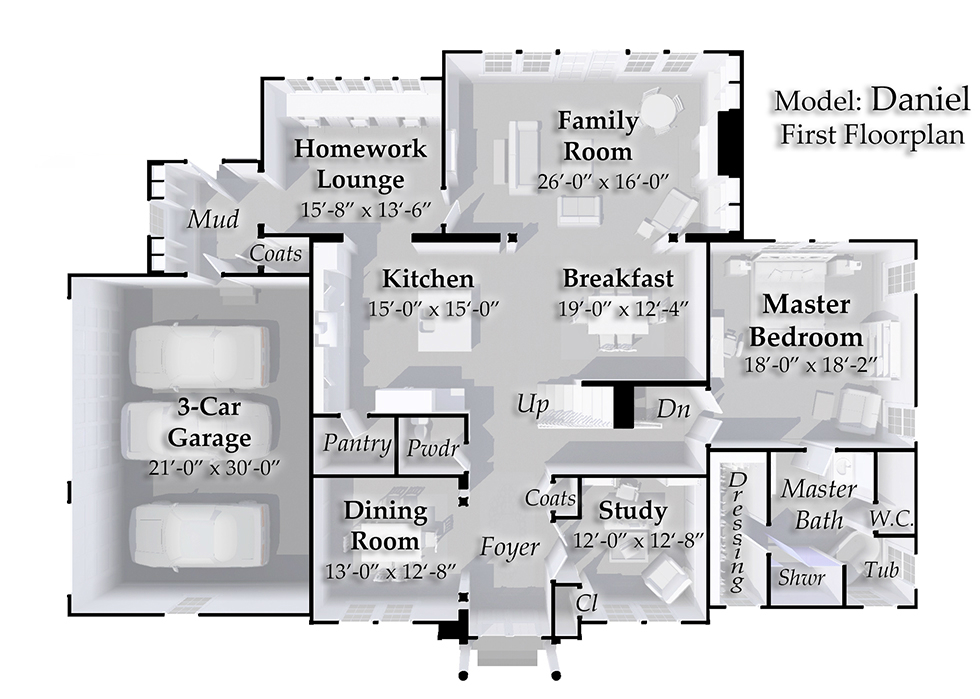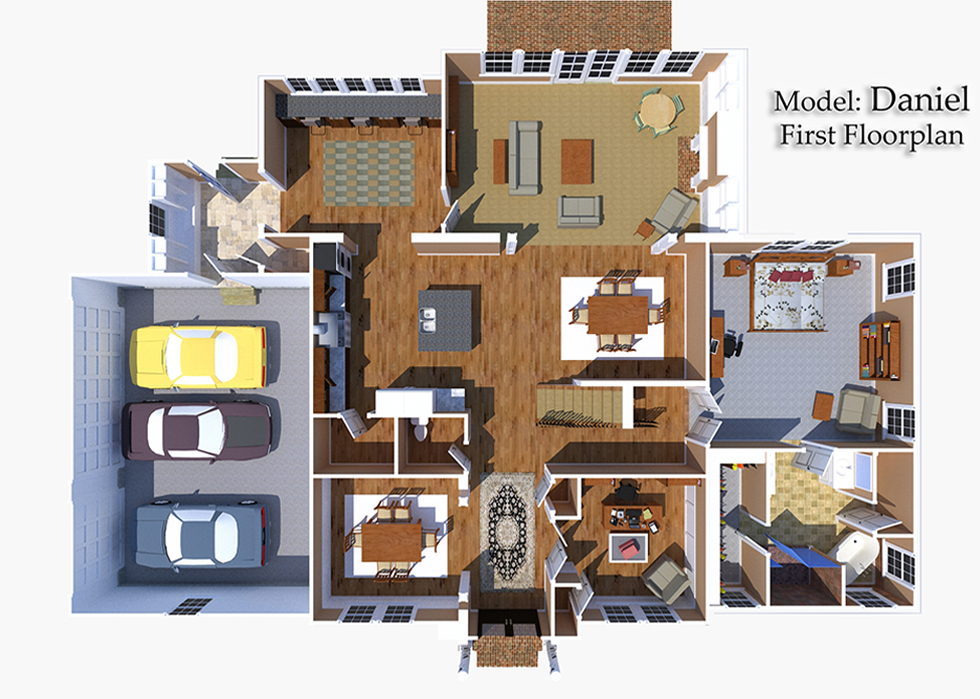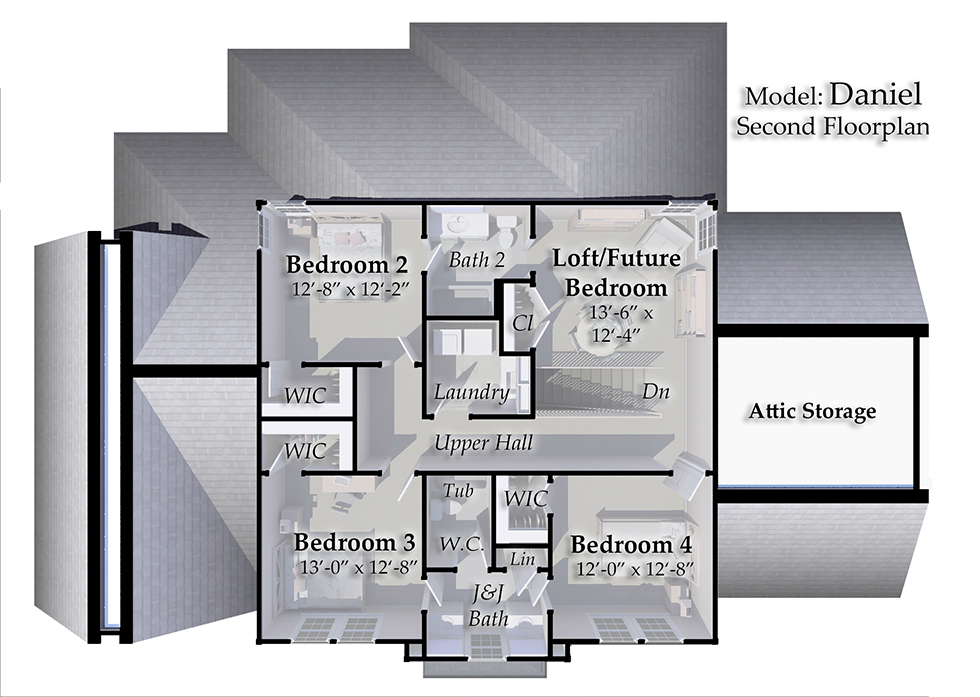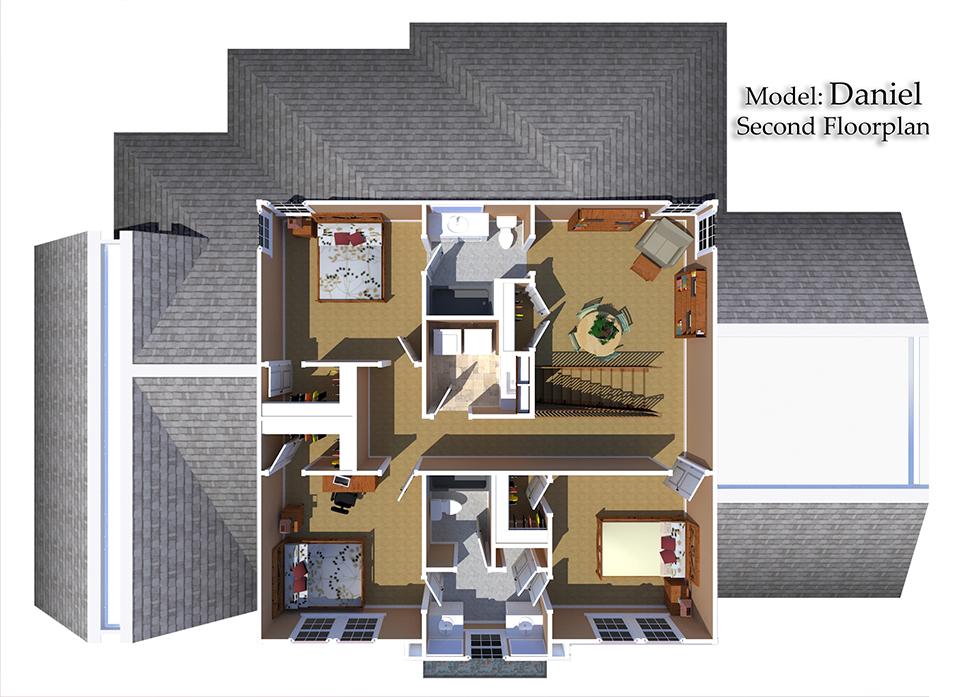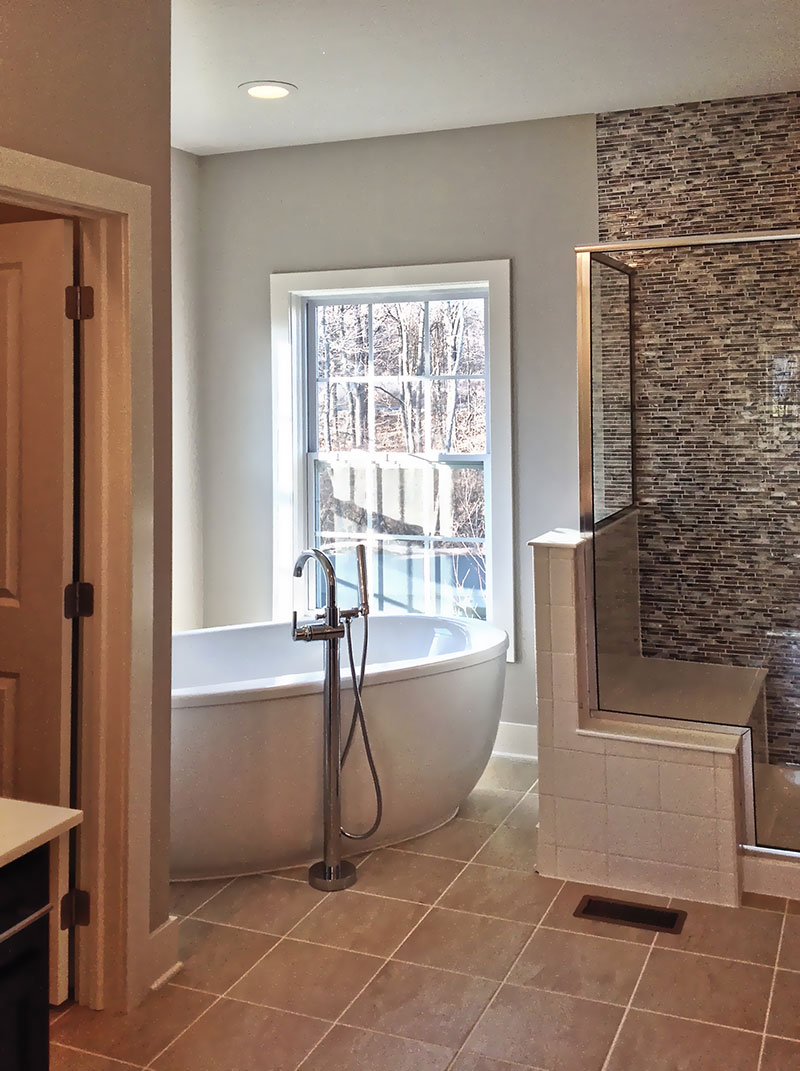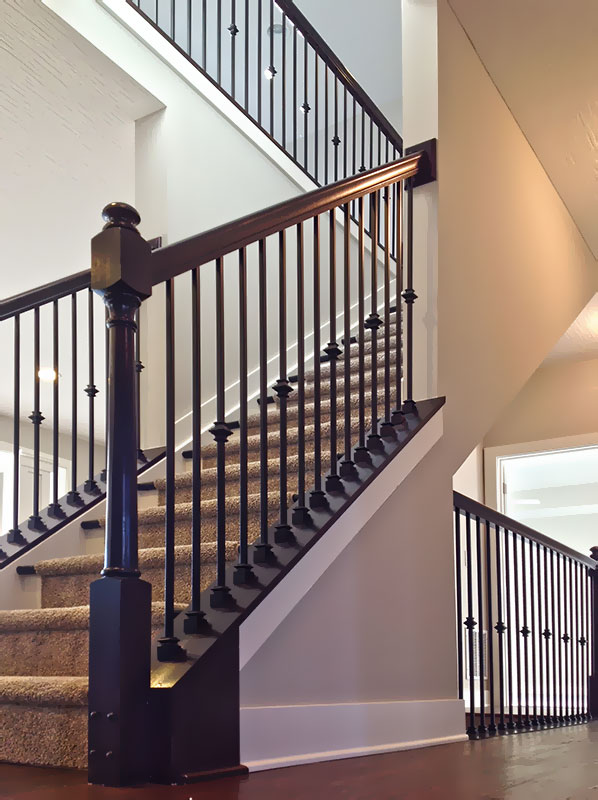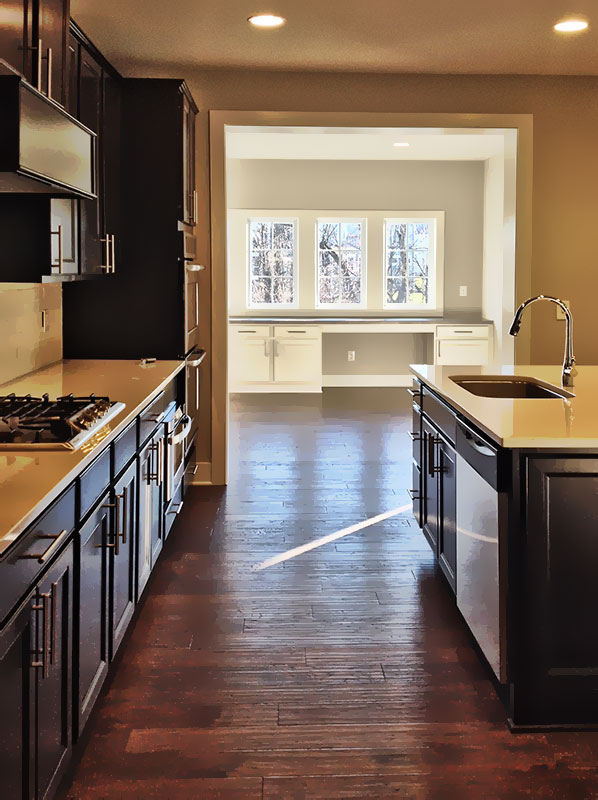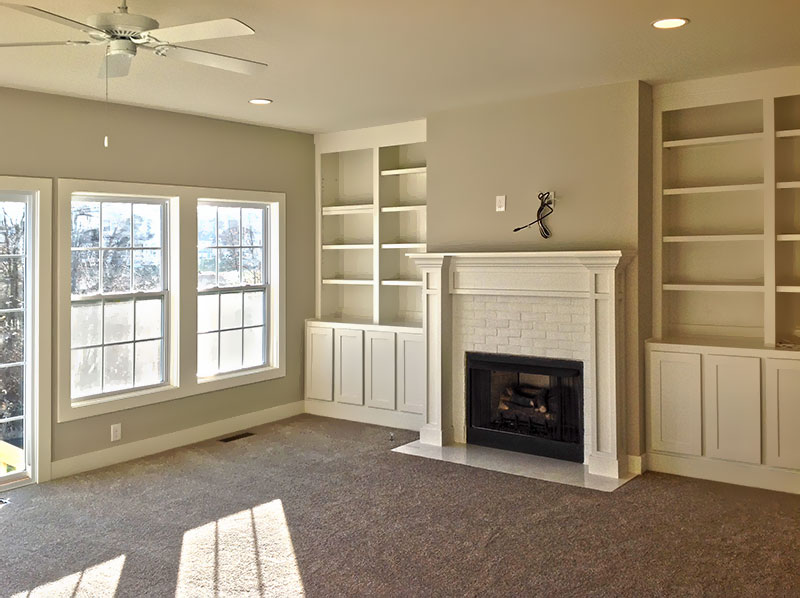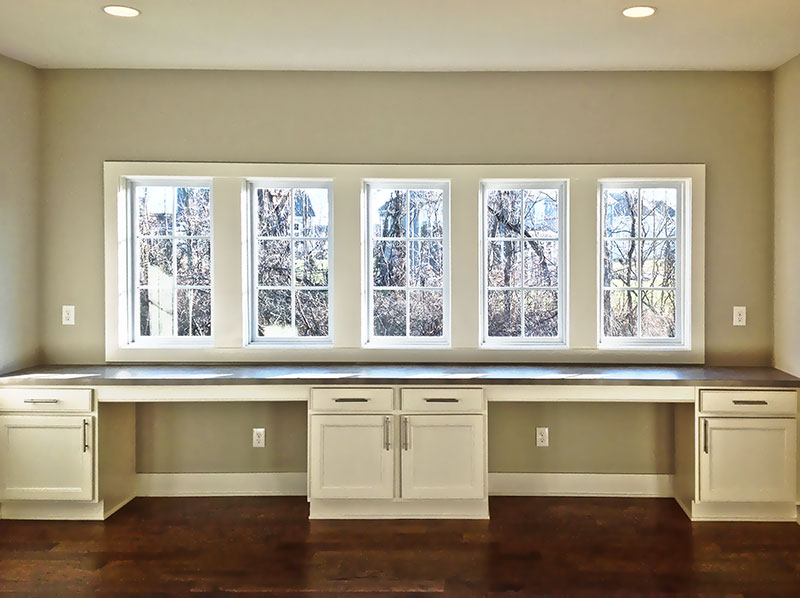The Essex Floor Plan
Newly Built in Lewis Center : 1st Floor Master Suite
The Essex is a fresh, new design with first-class plan features and finishes fit for 2019. The centerpiece of the design is a first-floor master suite and three bedrooms and a loft upstairs. Large, well-lit rooms open to each other in the cozy rear half of the design while a formal foyer, study, and dining room grace the front of the home. You must visit the unique homework room!
This home has SOLD at 6334 Artesian Run in Lewis Center, Ohio. It is across the street from a stunning nature preserve - Shale Hollow, a Delco Preservation Park. Call Lisa Theado at 614-353-4644 to arrange a private showing of a similar home or to discuss your ideas on how to make it your own!
You can download a floor plan flyer here: bit.ly/THG-Essex. Our Reputation Lives With Your Home!
