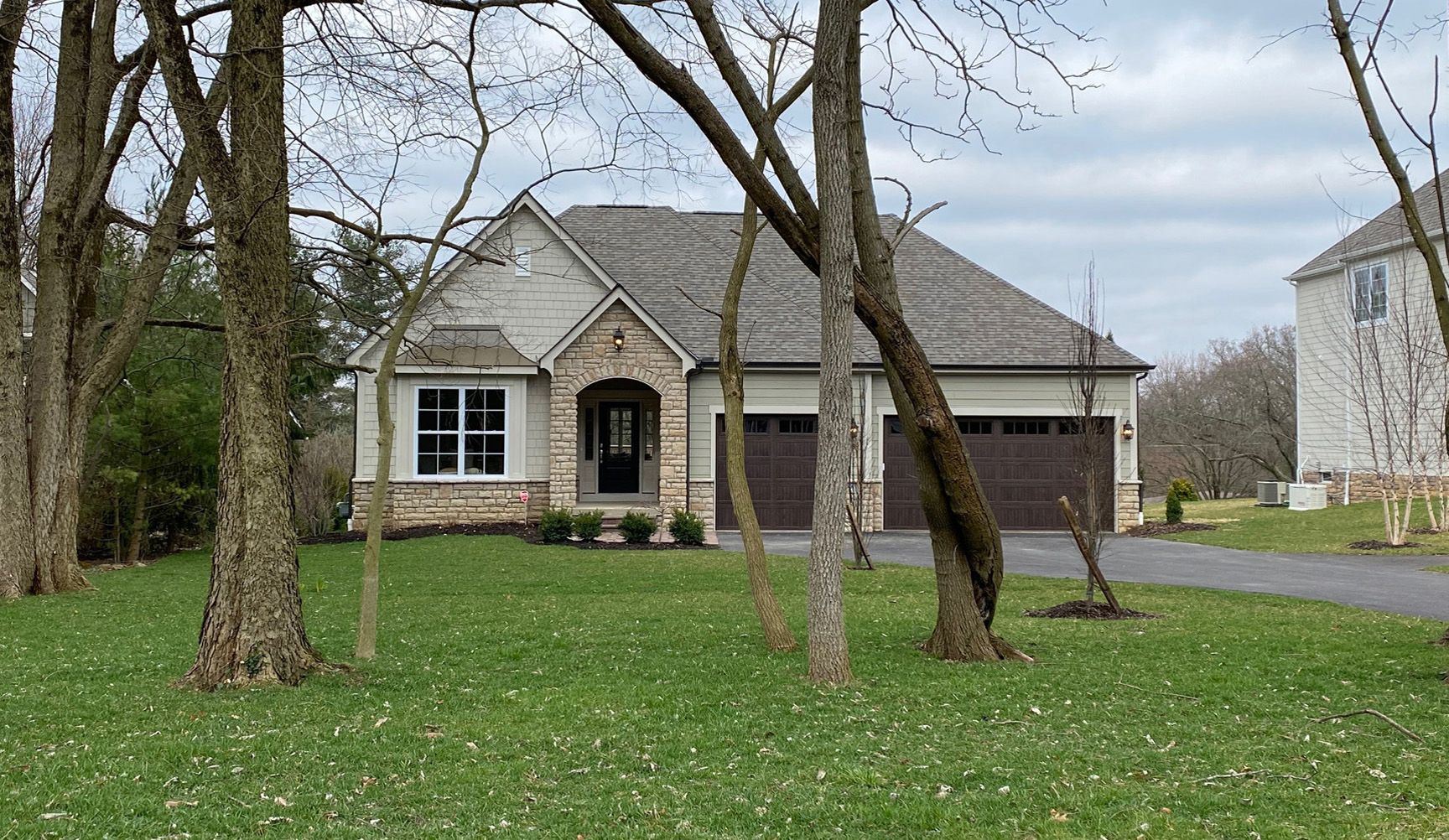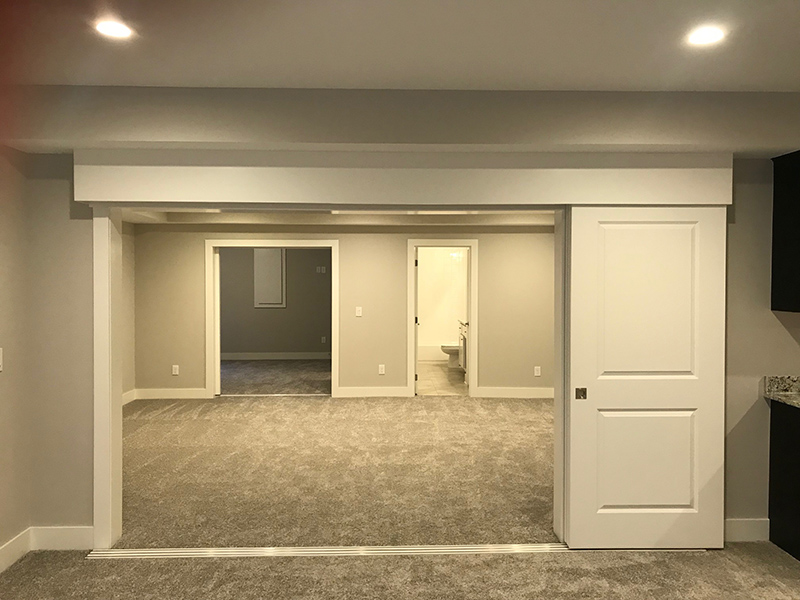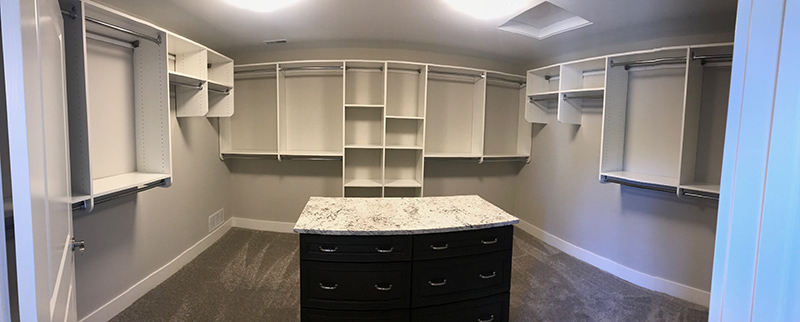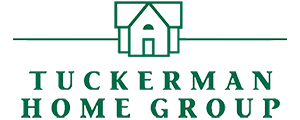The Clairmont Floor Plan
Designed for Upper Arlington : Build for 2019
We purchased and parcelled some rolling land tucked away in Upper Arlington. We have preserved historic farmhouse there, renovated it, and broke ground on this brand new design next door.
The Clairmont design is innovative, spacious and open on the first floor, and very flexible with a loft and finished lower level to suit your family's needs. This home will also feature luxury appointments and 5 bedrooms, including one in the lower level. You will love making finish selections, including customizing built-in millwork, cabinets, granite, hardwood and many amenities.
Call Lisa Theado today at 614-353-4644 to walk this property or to discuss your family's own unique needs. Download a floor plan flyer for this home here: 4089 Clairmont Flyer. Our Reputation Lives With Your Home!










