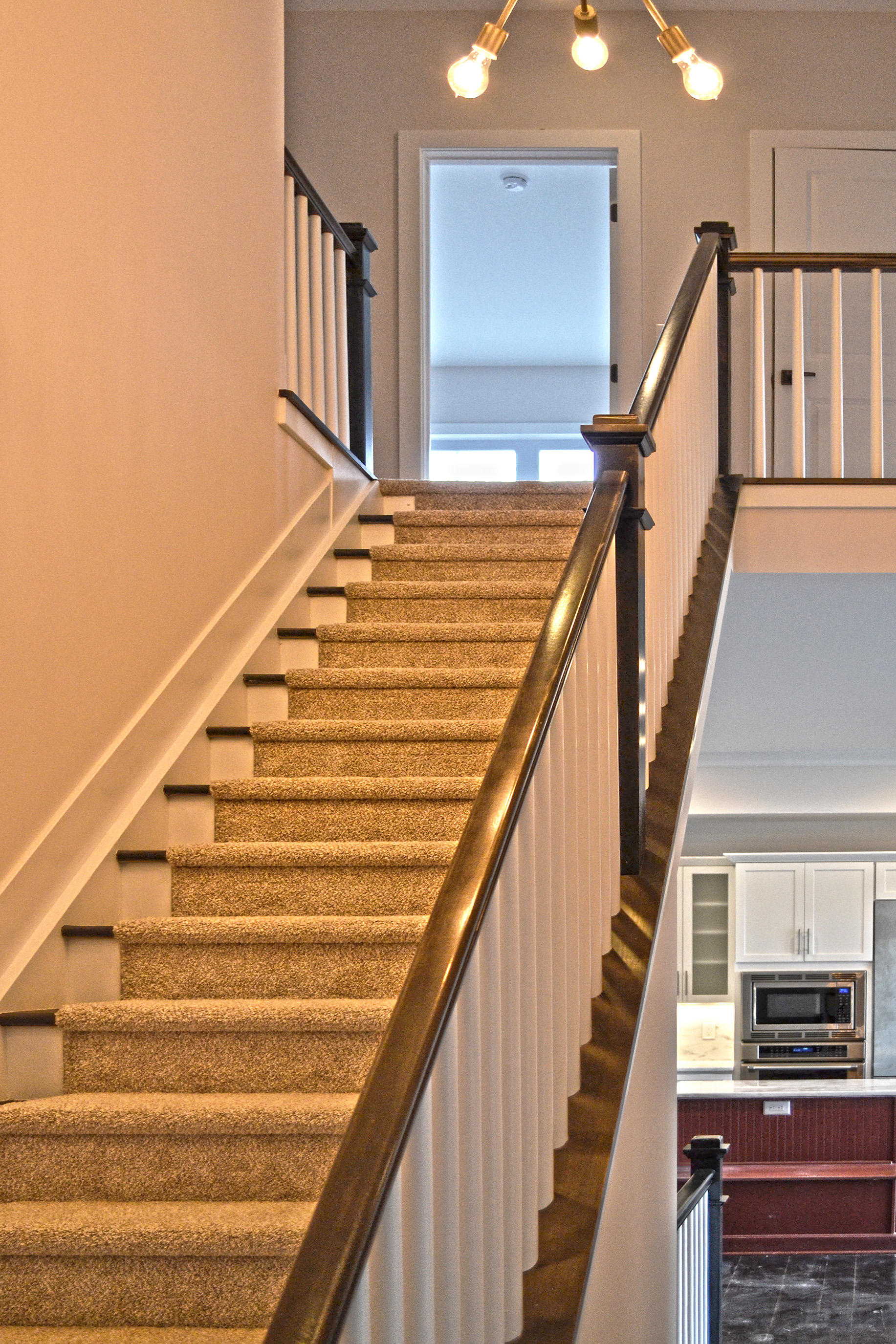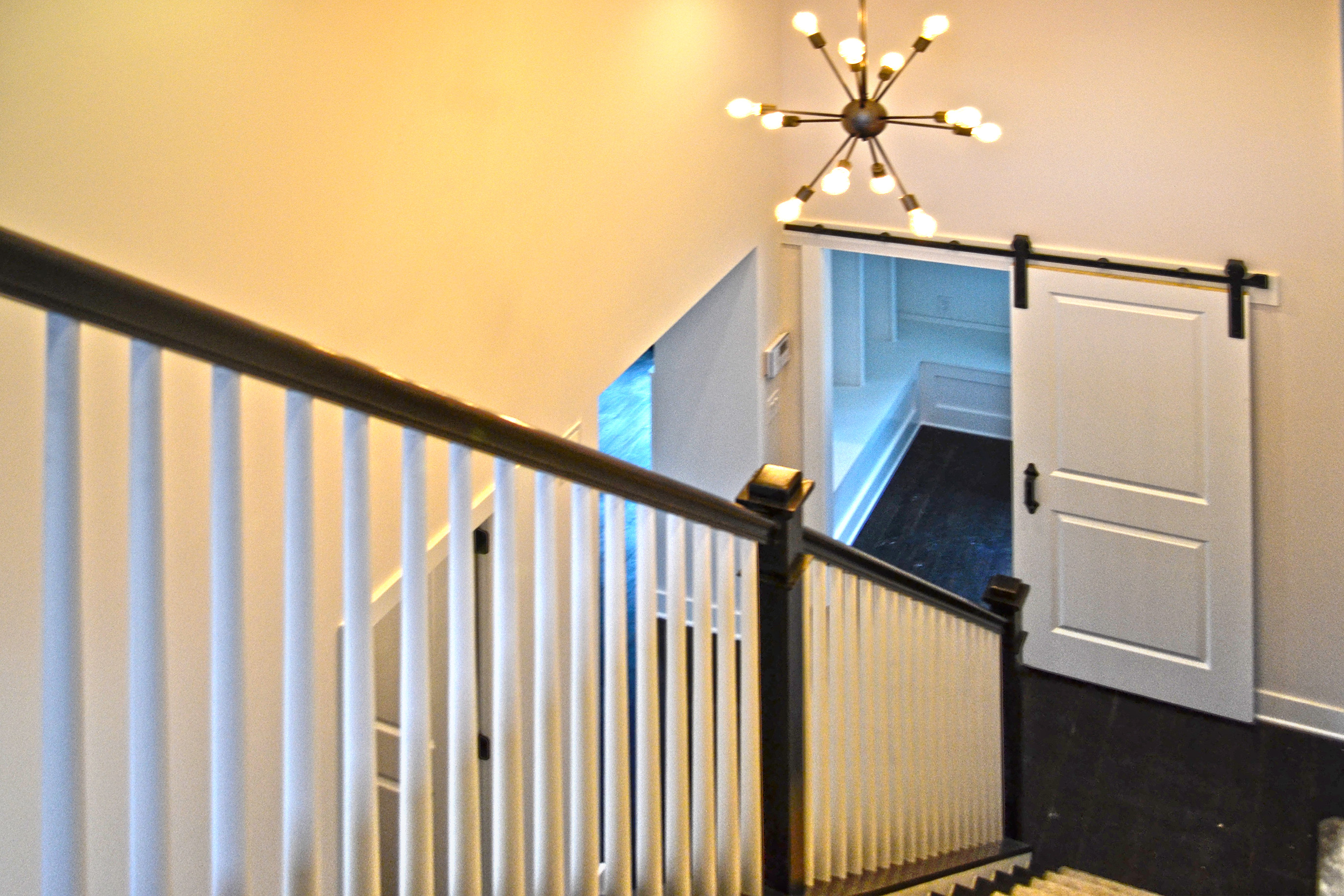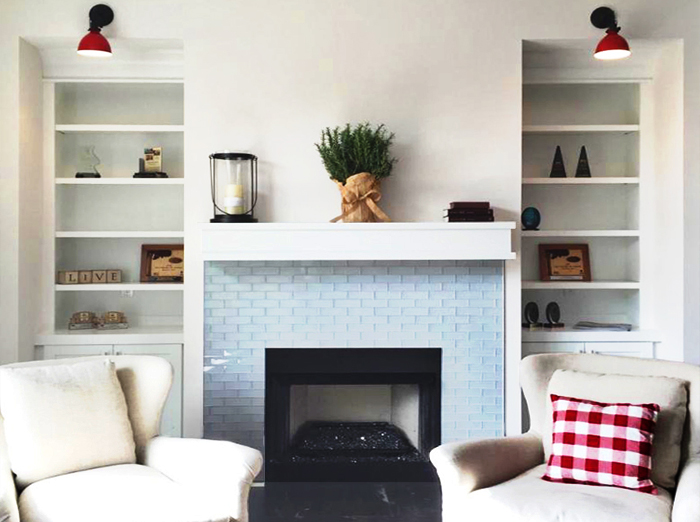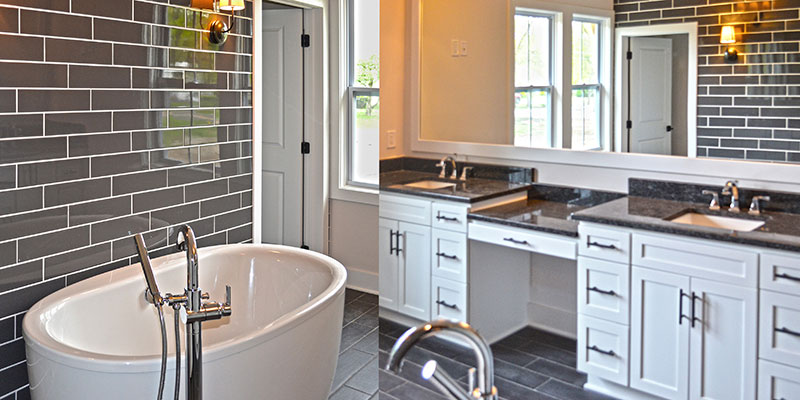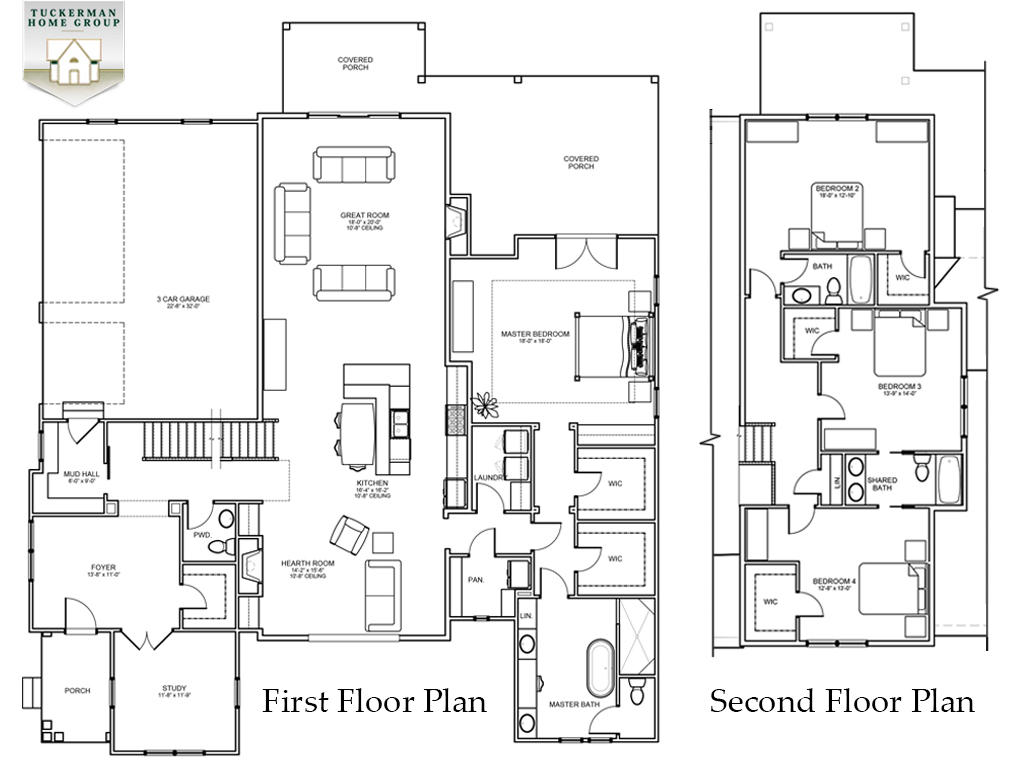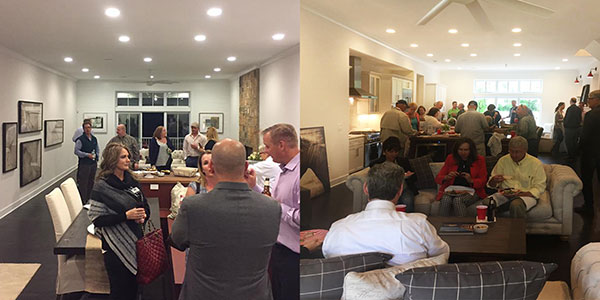The CHESHIRE Floor Plan
MODERN Farmhouse ARCHITECTURE : First Floor Master Suite
This home has SOLD! We first built it in 2016 on an idyllic street at the corner of Gahanna and New Albany. The design truly embraces open concept living - the main living space runs the entire depth of the house with banks of windows and doors at either end.
Download a floor plan flyer here: bit.ly/THG-Cheshire.

