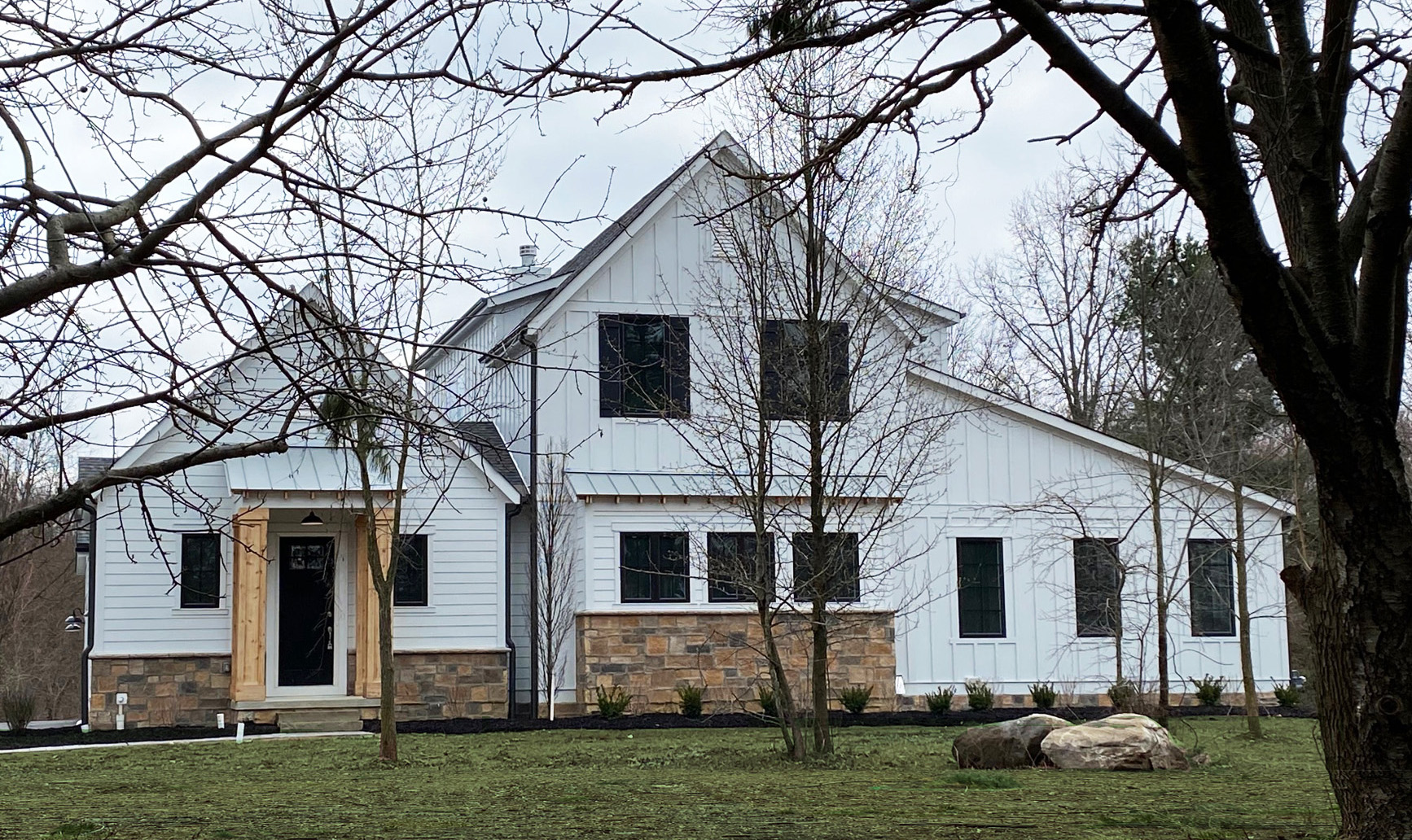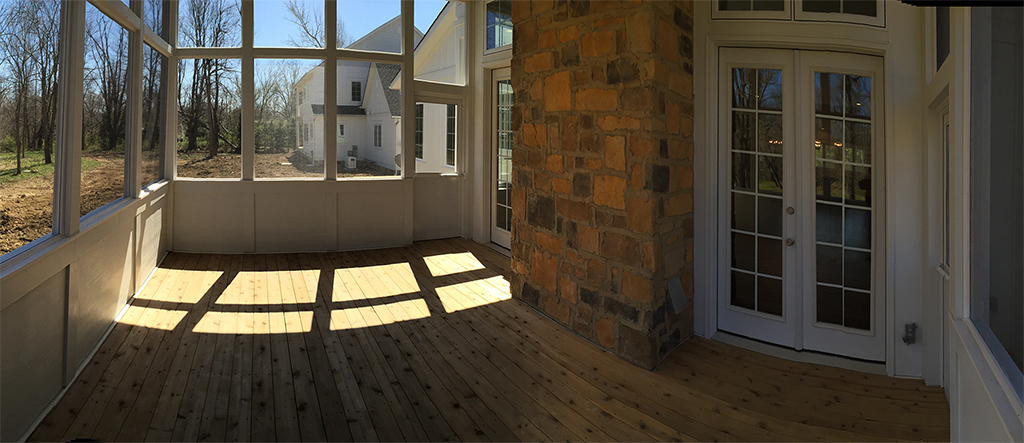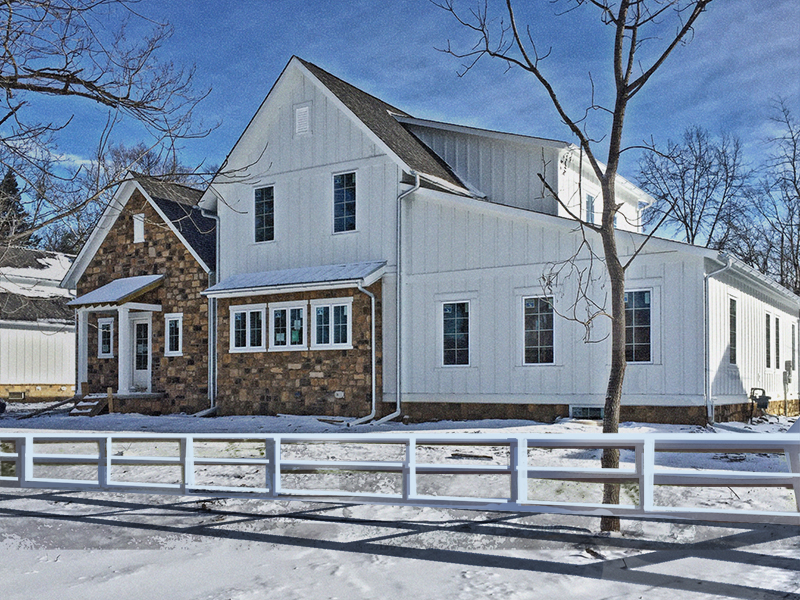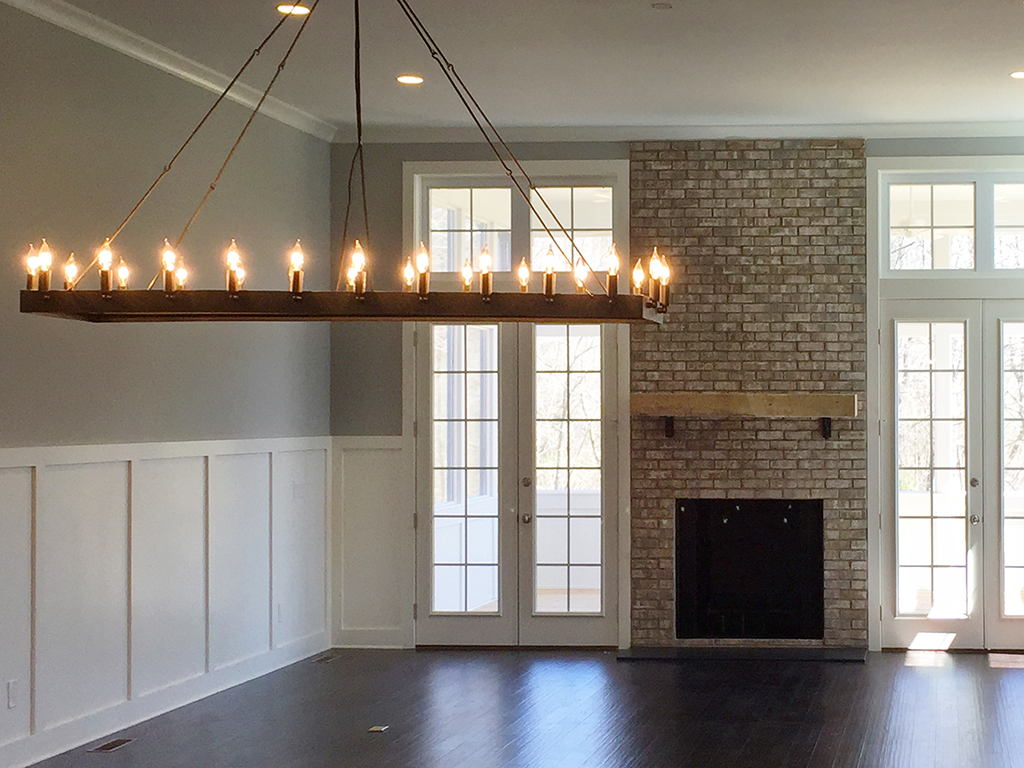The Buxton Floor Plan
Open Concept Design for 2019
This new modern farmhouse design is coming to Peter Hoover Road in New Albany this year! Construction starting now (November 2018)!
The Buxton design is innovative, spacious and open on the first floor, and very flexible with a loft and optional finished lower level to suit your family's needs. This home will also feature luxury finishes and five bedrooms, including one in the lower level if required. You will love making final finish selections, including customising built-in millwork, cabinets, granite, hardwood and many amenities.
Call Lisa Theado today at 614-353-4644 to walk this property or to discuss your family's own unique needs. Download a flyer of this home HERE. Our Reputation Lives With Your Home!








