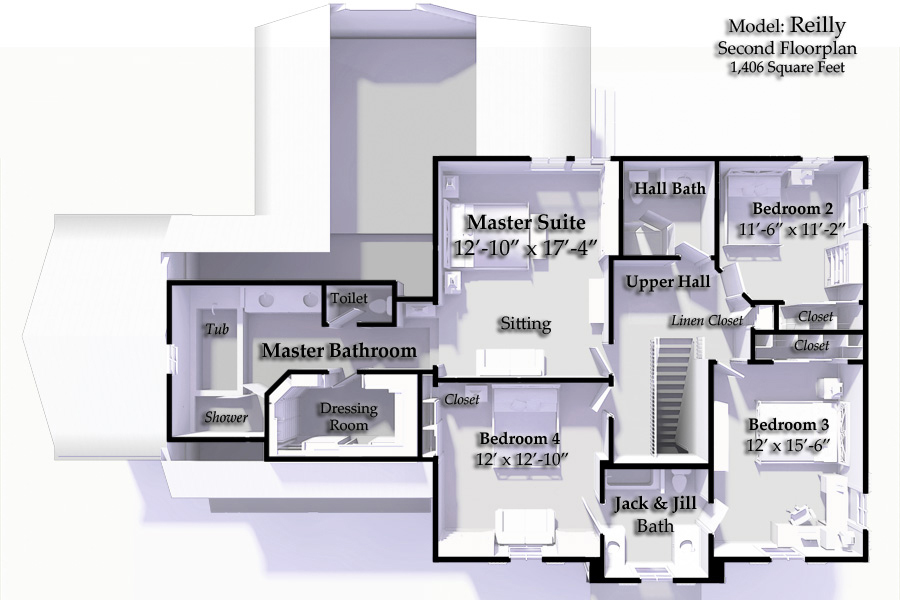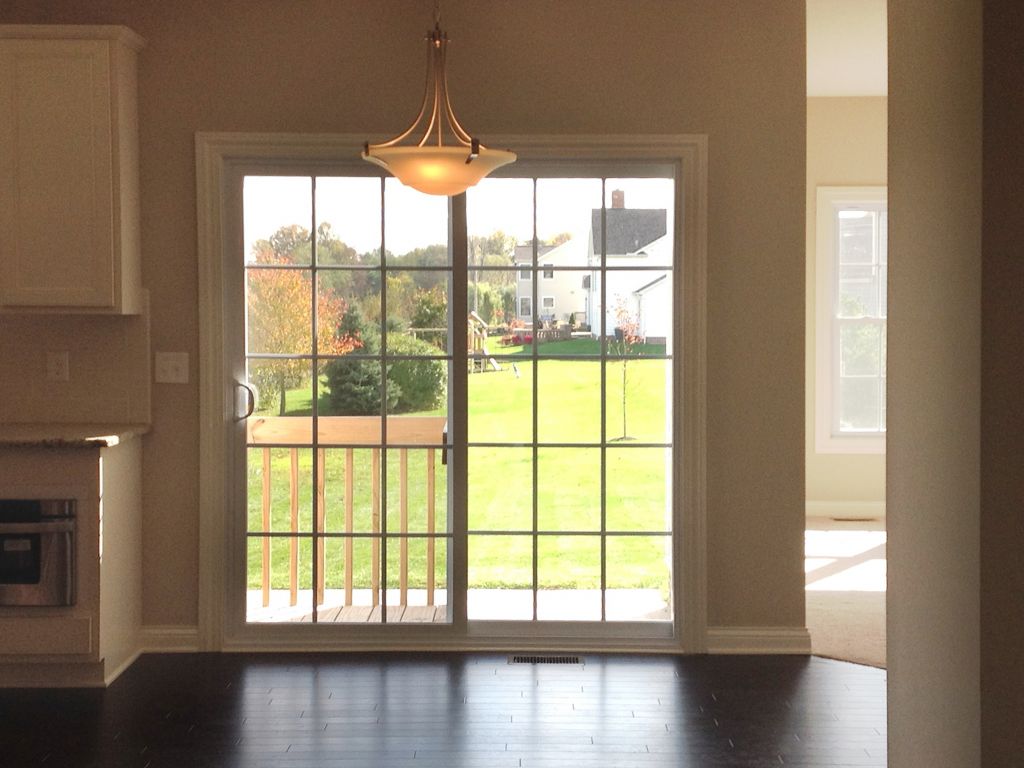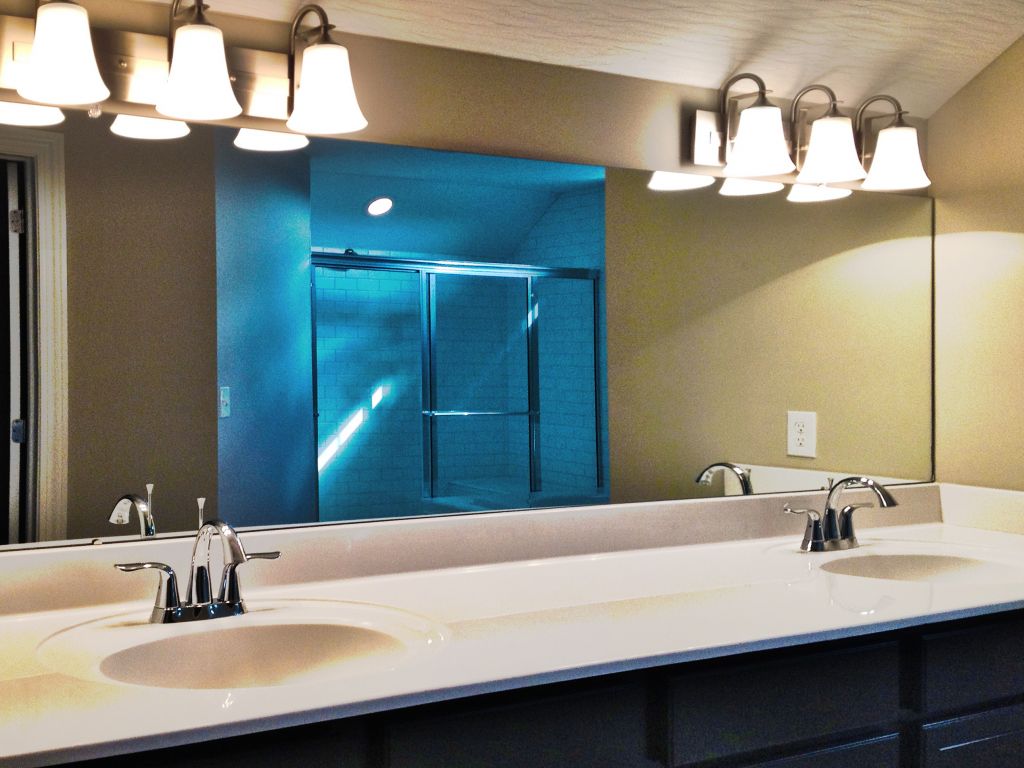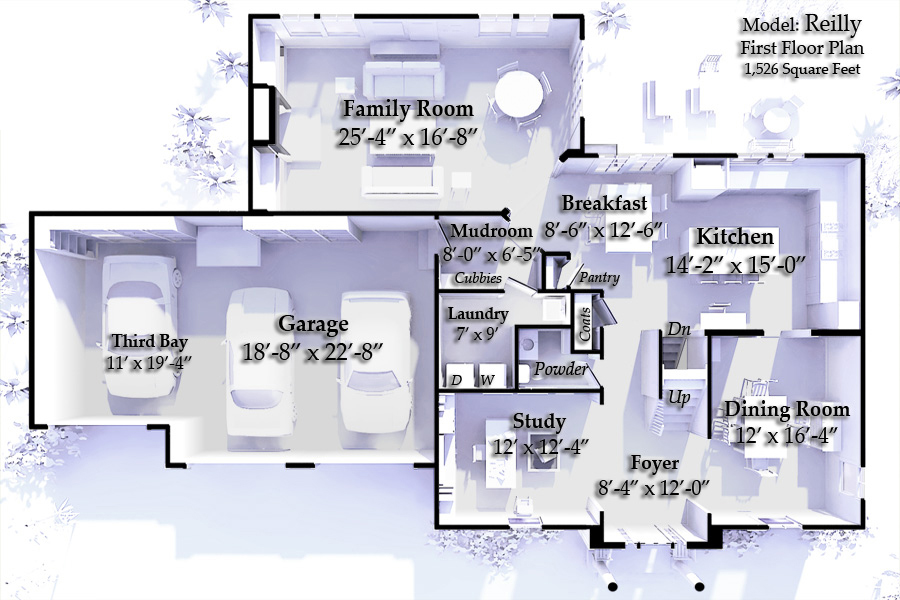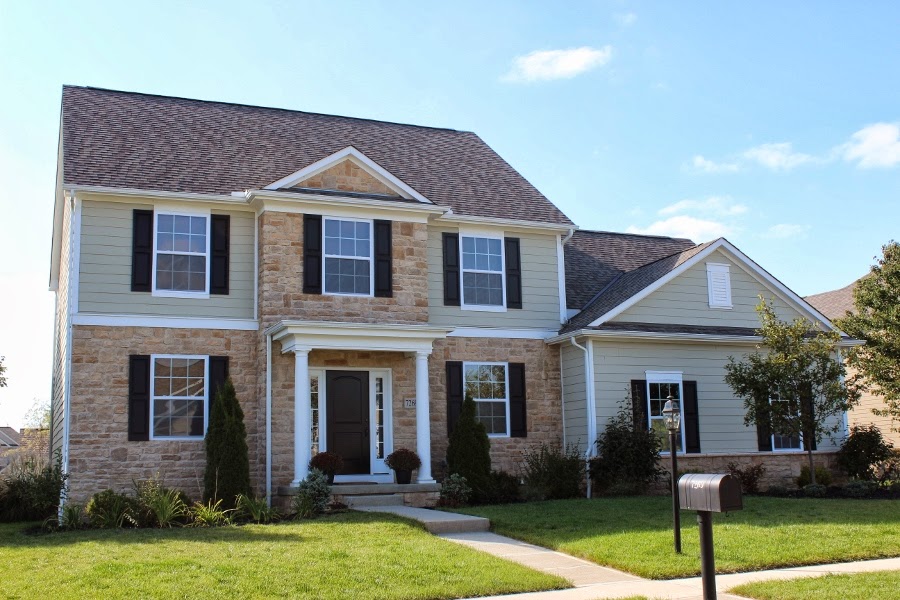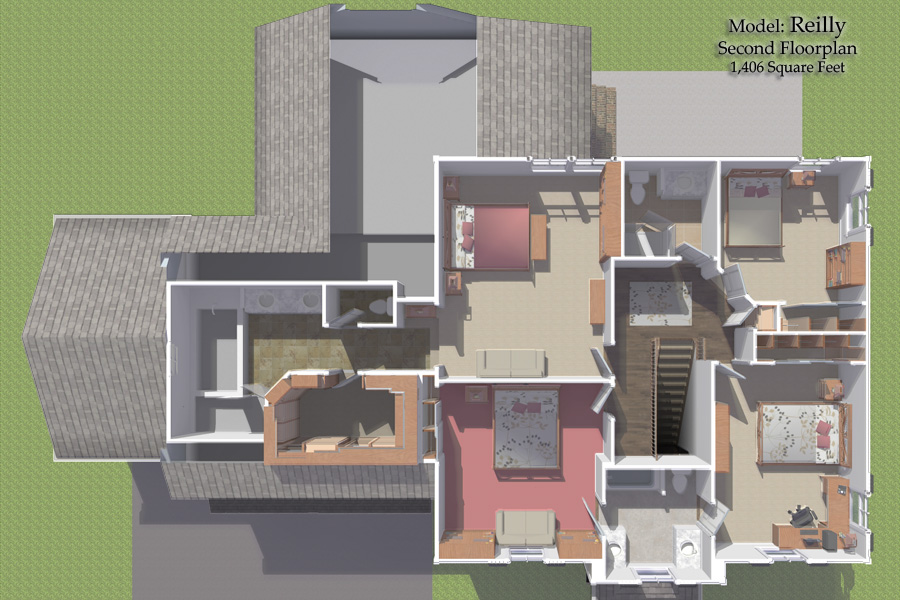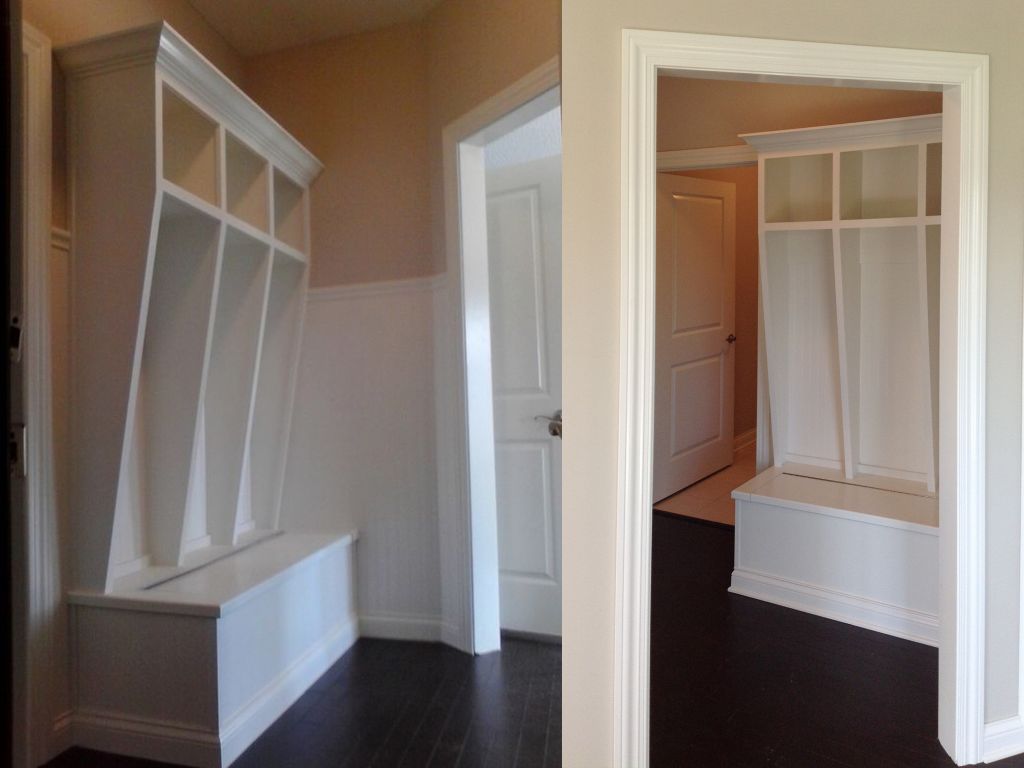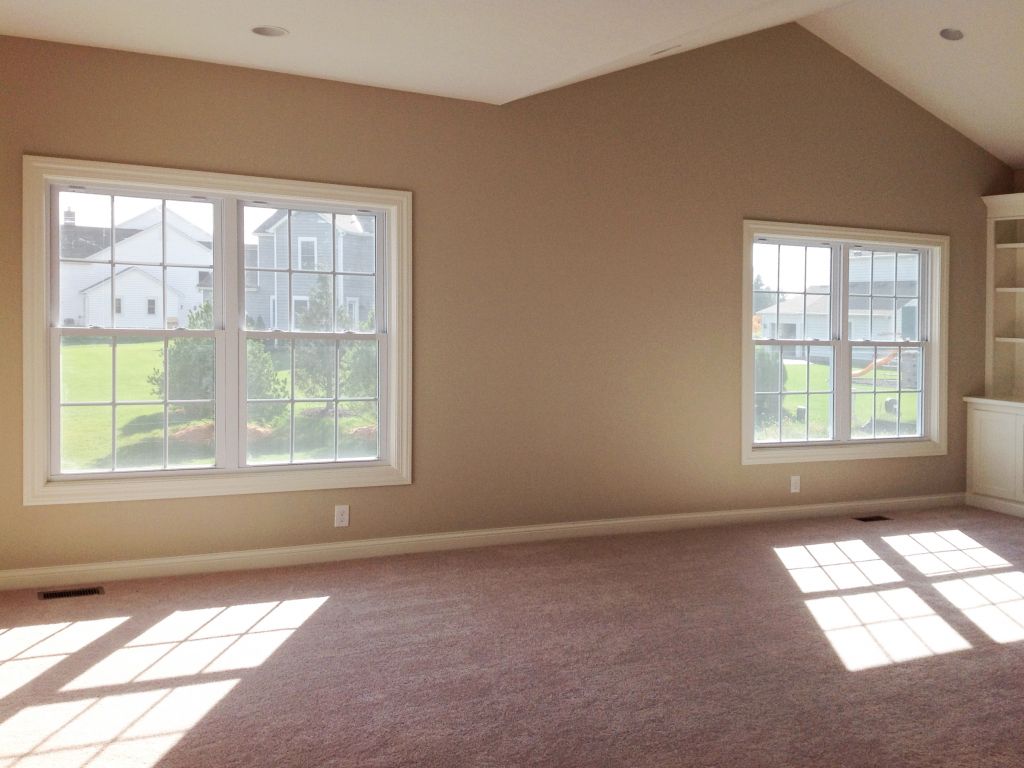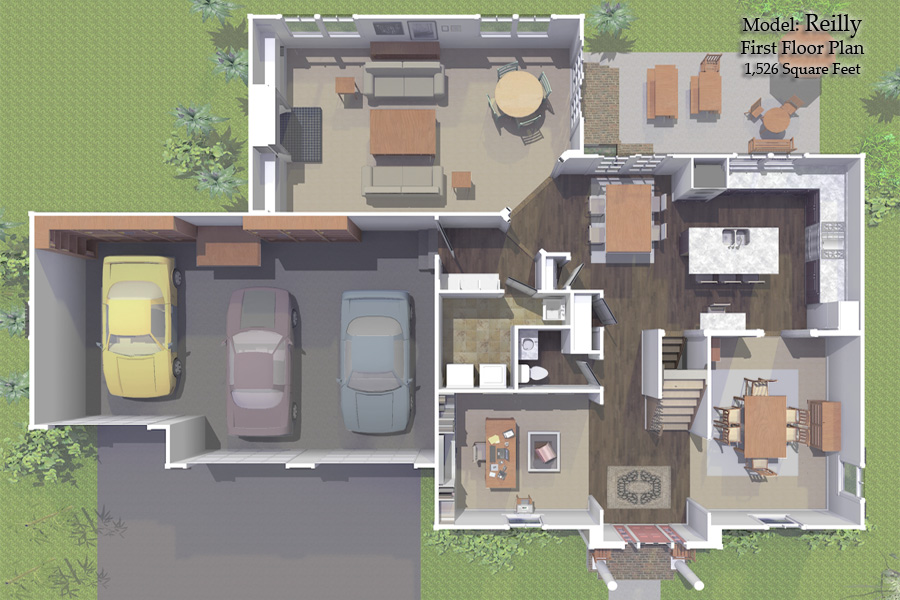The Reilly Floor Plan
Classic Colonial : customize yours today
The Reilly is an efficient colonial-style home with four bedrooms and an expanded cathedral ceiling family room great for entertaining or staying warm by the fire. We often finish the large basement to provide additional living spaces, media rooms, bedrooms or baths. Of course, this is not necessary as the well-designed kitchen, breakfast, family, and dining rooms flow comfortably around the stair hall, creating well-defined living spaces.
We've recently built custom Reilly designs in New Albany and farther north on a client's land. Would you like to see our sketches on an expanded Reilly with a rear porch, or perhaps explore your own custom creation with us? The Tuckerman Home Group prides itself on listening to clients' unique needs and working with local design and building authorities to make our homes custom, cost-effective, and compliant with local codes and regulations. You can download a floor plan flyer here: bit.ly/THG-Reilly
Call Lisa Theado today at 614-353-4644 to walk a similar property or to discuss your family's own unique needs. Our Reputation Lives With Your Home!

