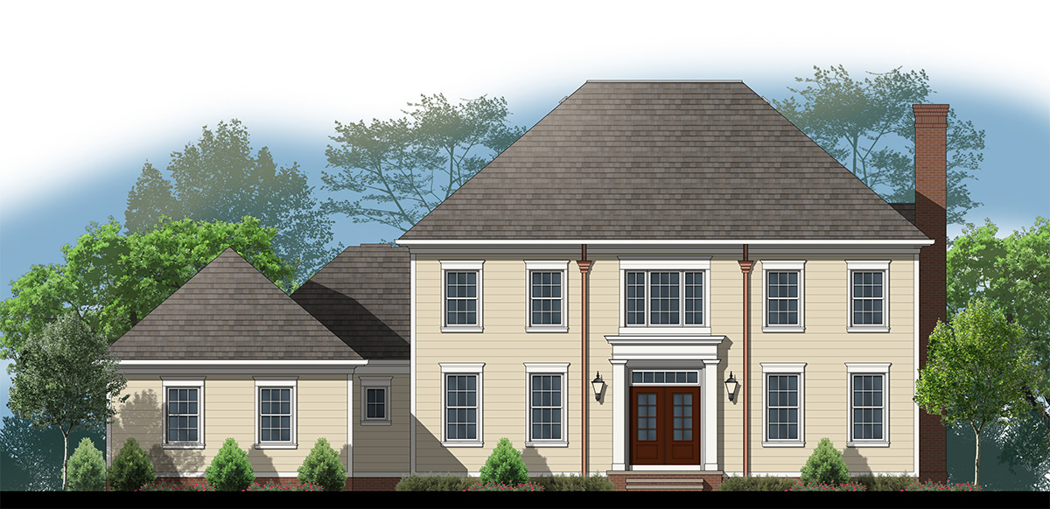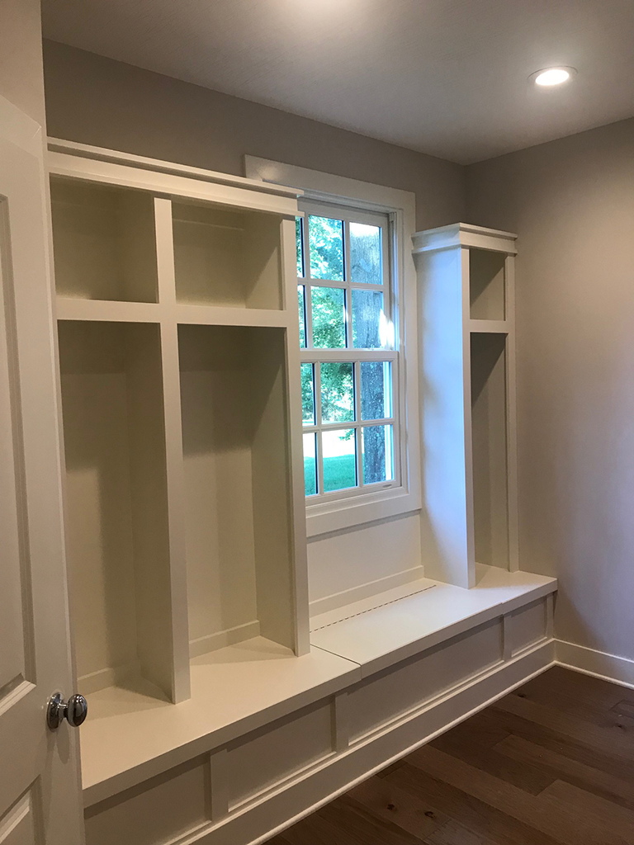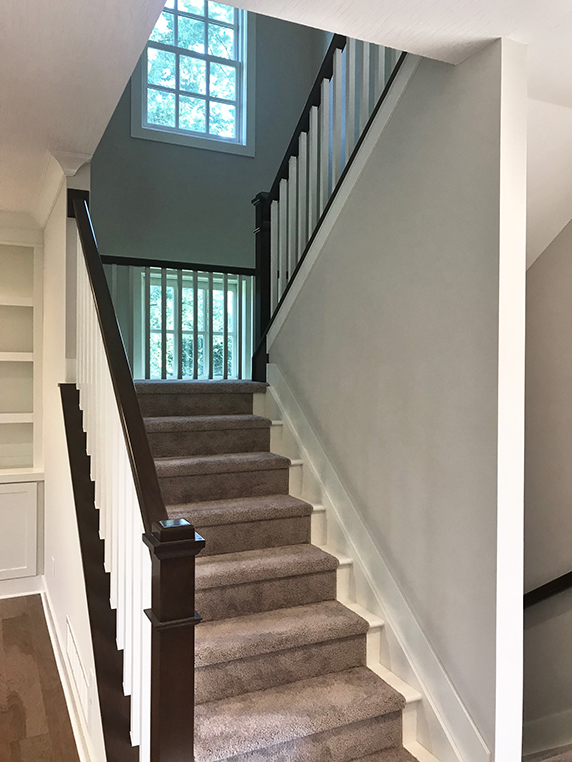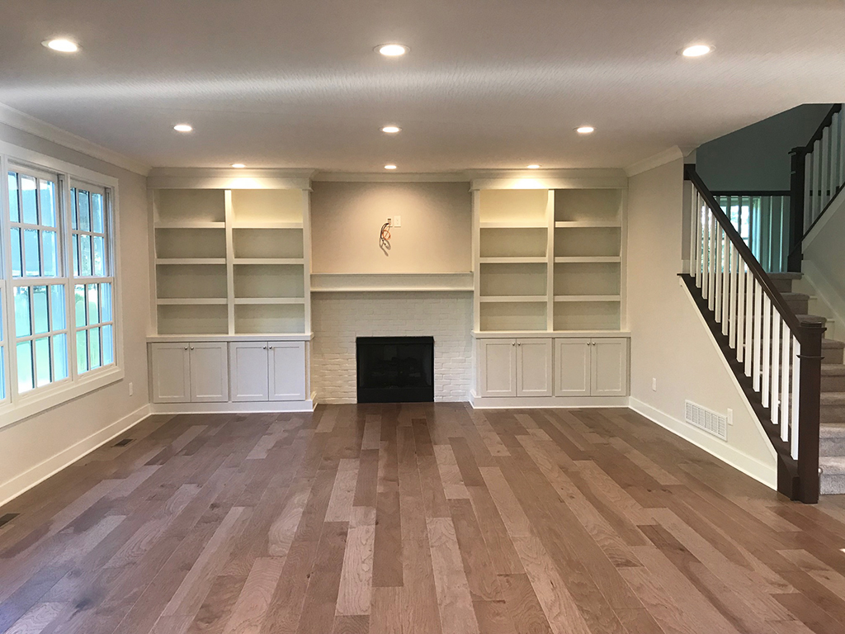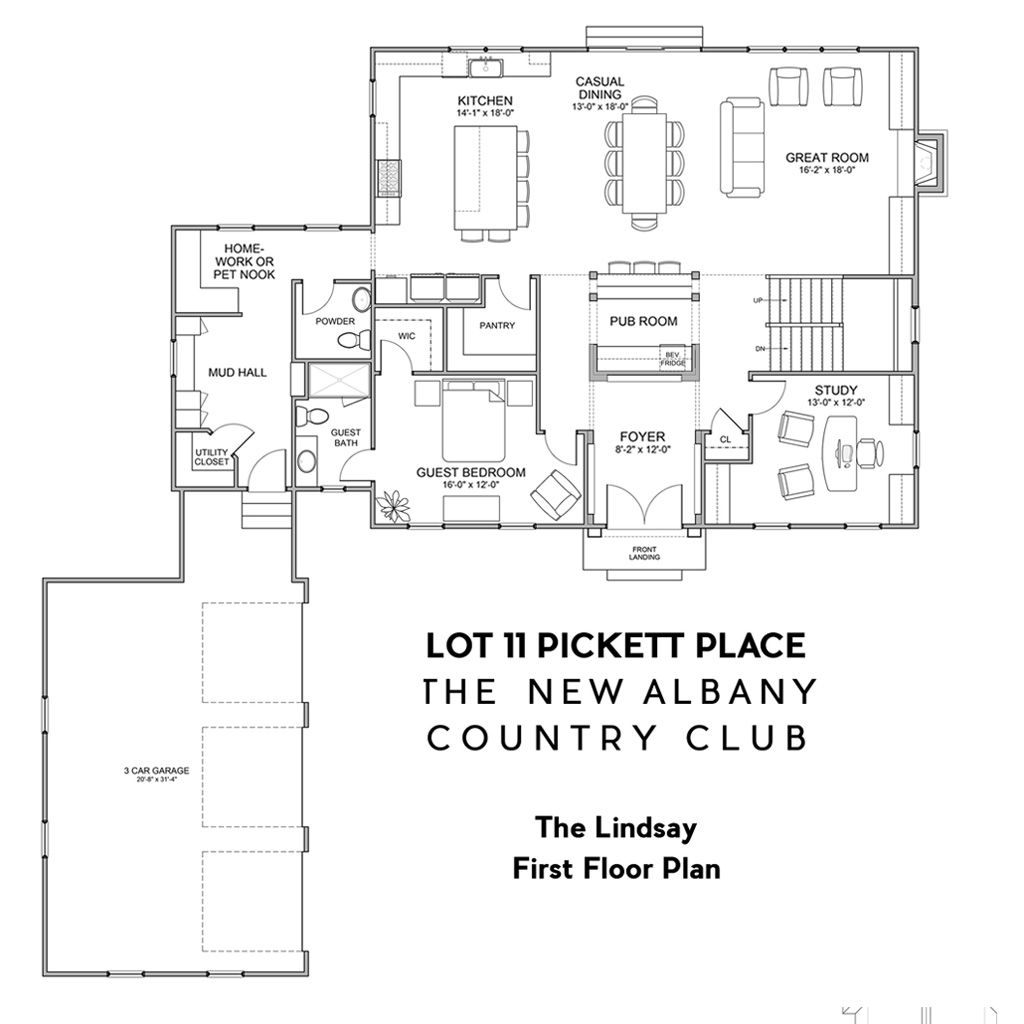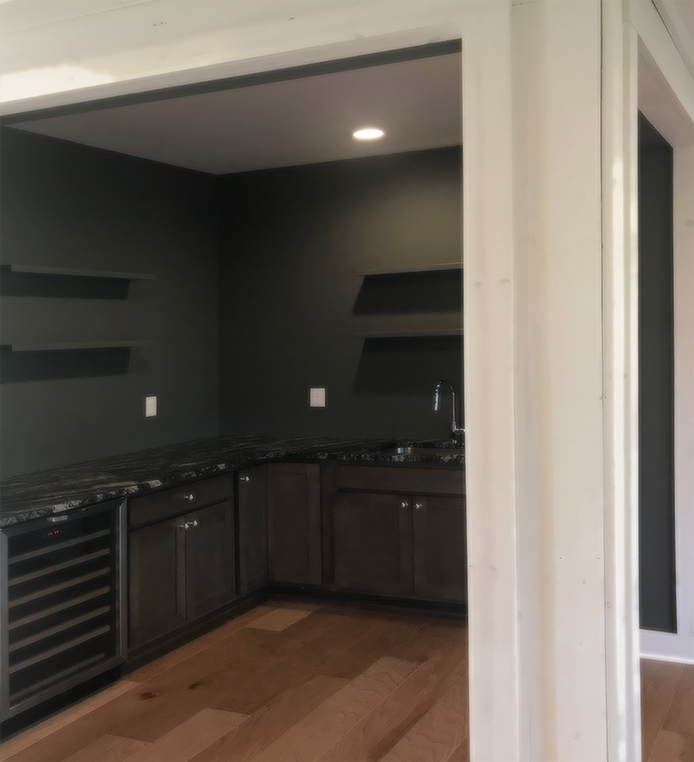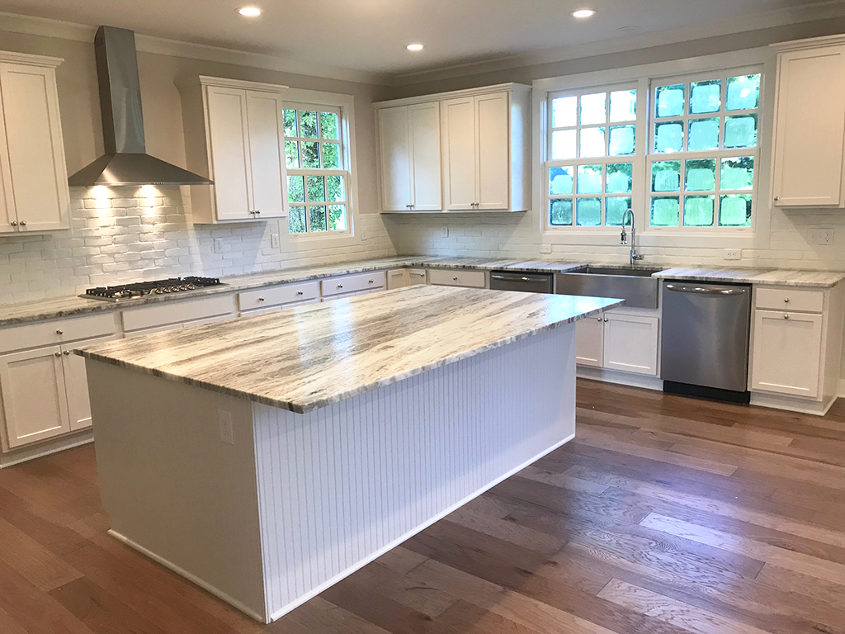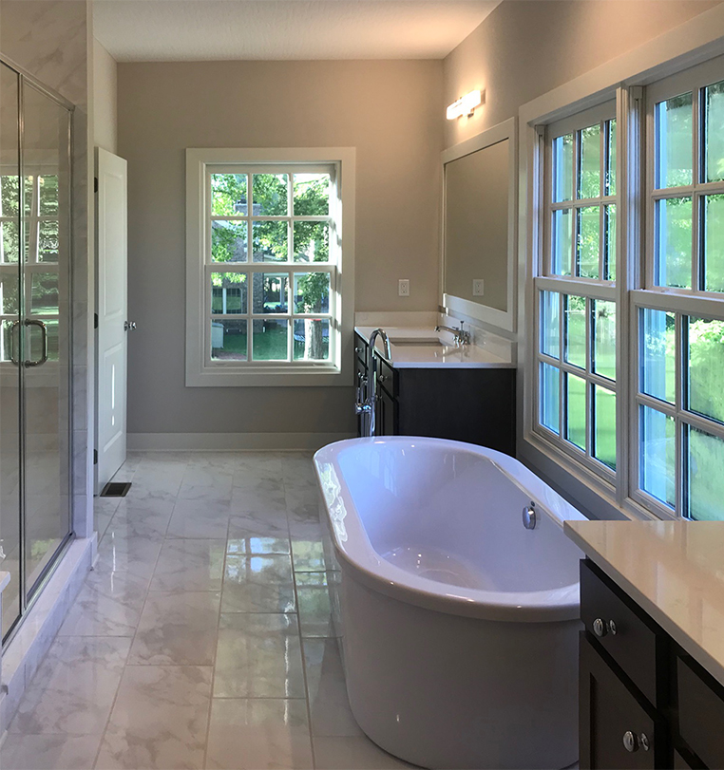The Pickett Floor Plan
Designed For New Albany : 2018
Enjoy a spacious and open floor plan featuring a first-floor guest suite and flexible pub room. How will you decorate this modern, Georgian masterpiece? BRAND NEW CONSTRUCTION in beautiful New Albany has just SOLD with 5 large bedrooms and 4.5 baths. We spent a great deal of time and effort working designing a home just right for this unique tree-lined community. Note: we provided a large, unfinished basement but the possibilities for finishing this space are many. Download a floor plan flyer for this home here: bit.ly/THG-Pickett.
Call Lisa Theado today at 614-353-4644 to walk this property or to discuss your family's own unique needs. Our Reputation Lives With Your Home!
