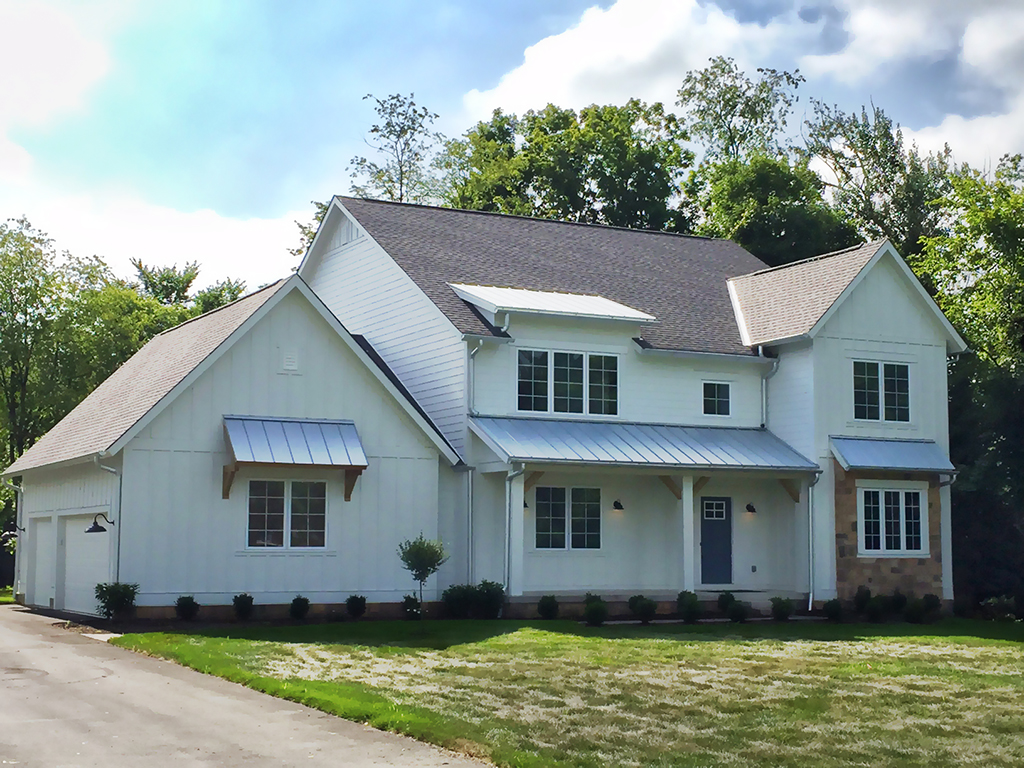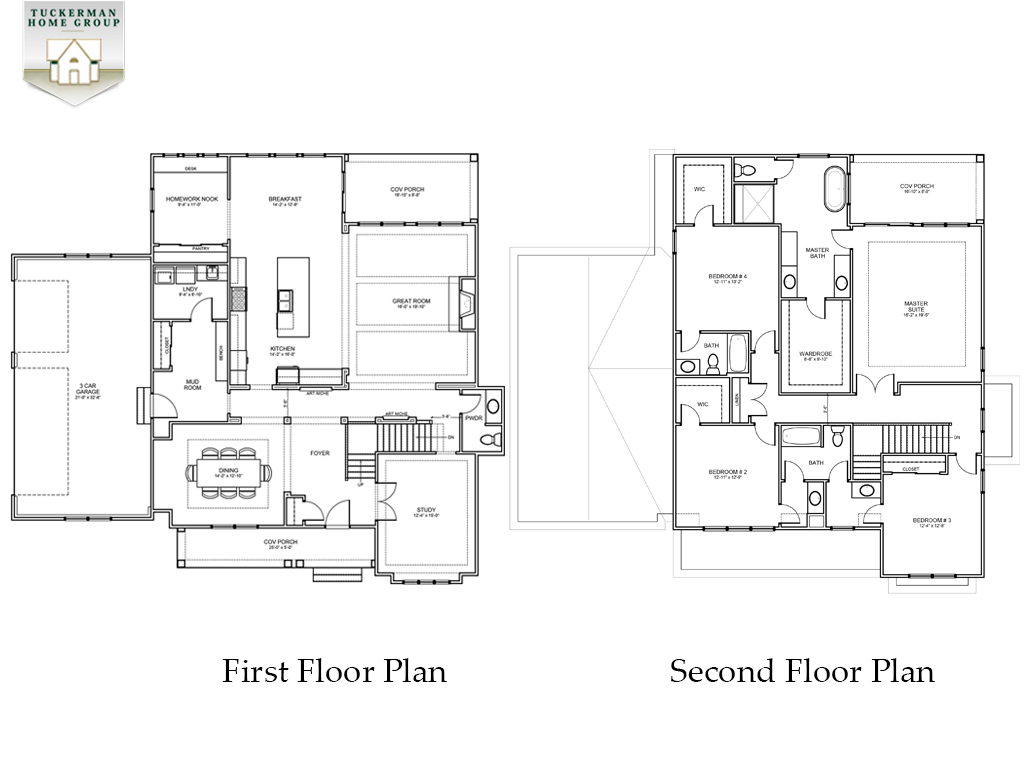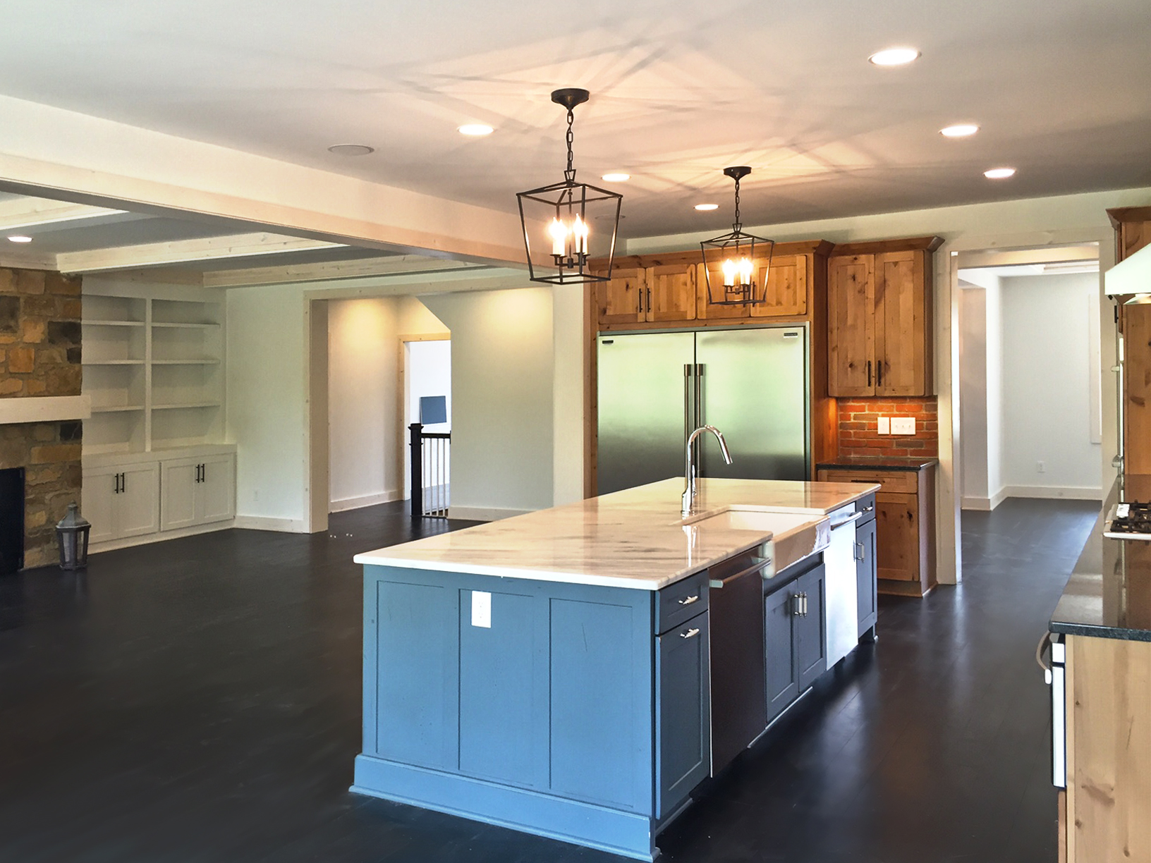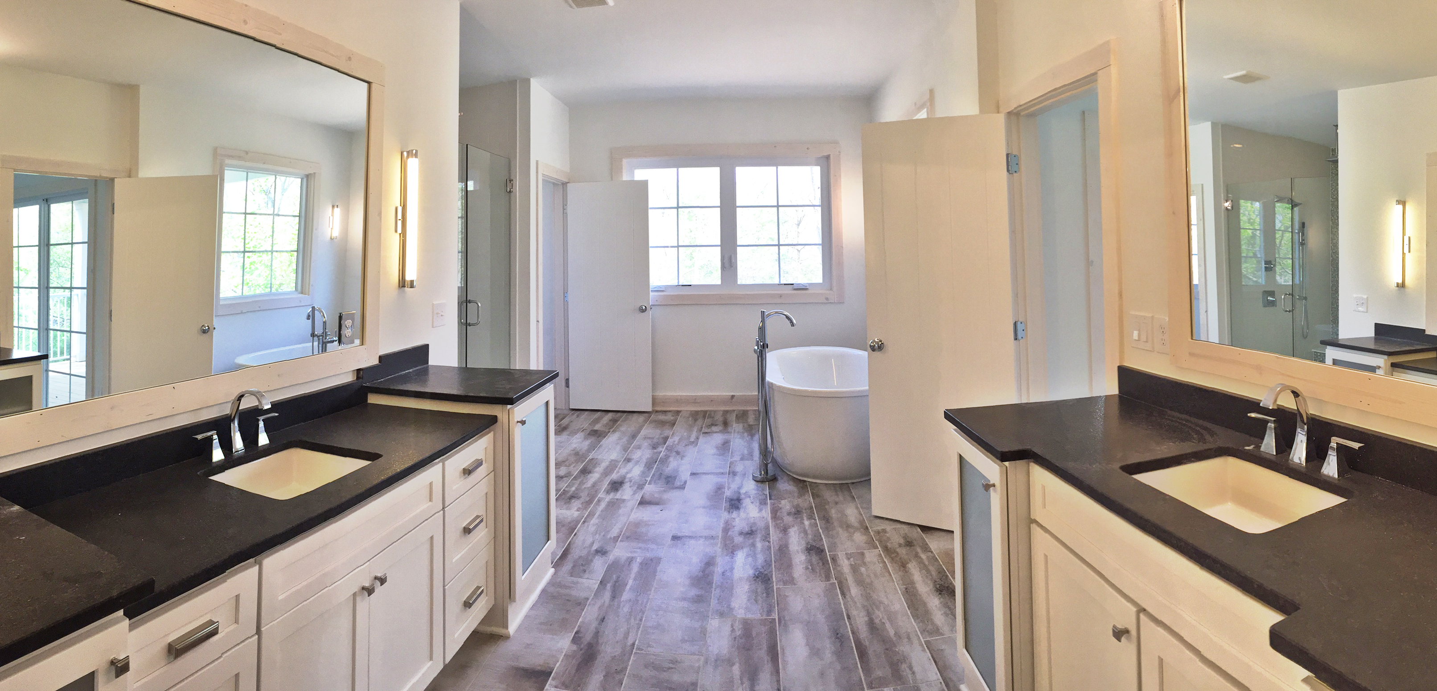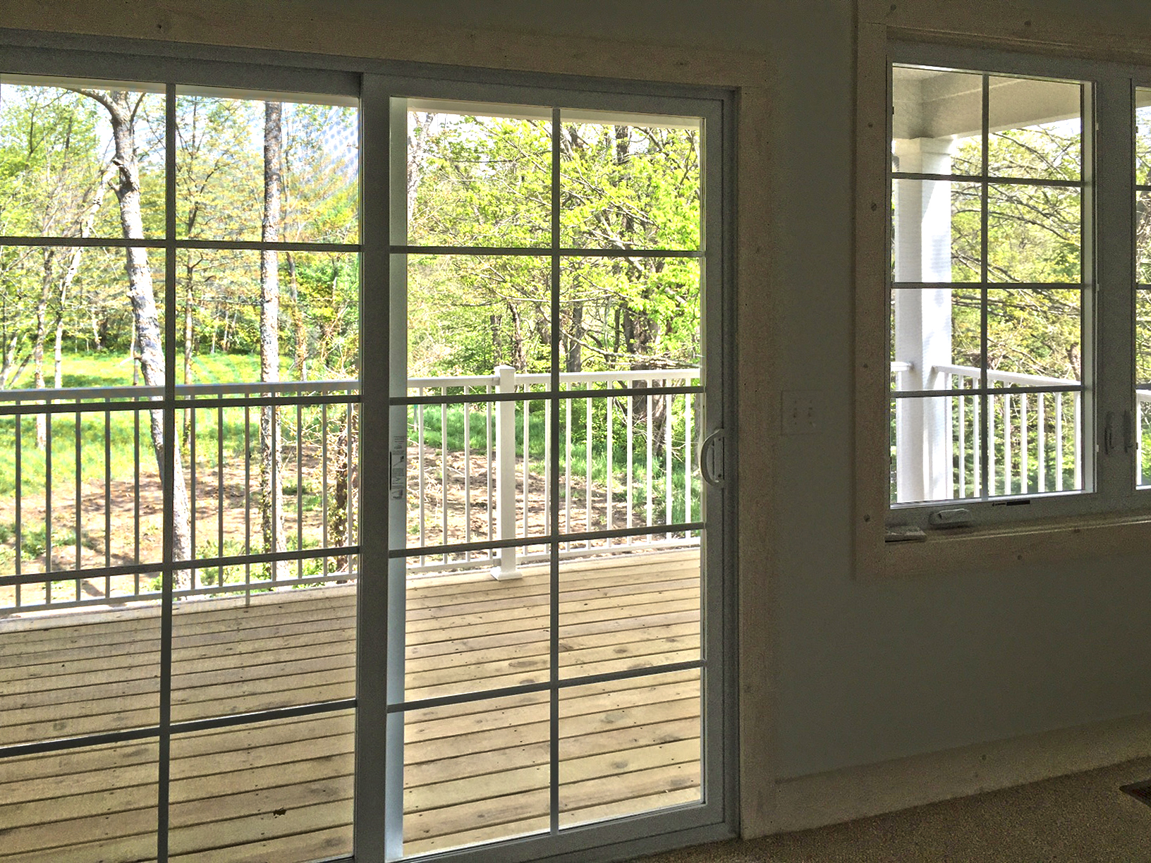The BRISTOL Floor Plan
Rustic details, modern plan : 2nd floor master
Enjoy an updated farmhouse design and designer-inspired interior details and amenities. The master suite upstairs includes a private sleeping porch. This home is well-suited to family-living and, when we first built it, rustic interiors incorporating custom cabinetry, Georgian pine floors, stainless steel appliances, shiplap, and the latest in lighting technology. Beautiful country living close to the city. Download a floor plan flyer for this home here: bit.ly/THG-Bristol.
Call Lisa Theado today at 614-353-4644 to walk a similar property or to discuss your family's own unique needs. Download a floor plan flyer for the final home HERE! Our Reputation Lives With Your Home.
