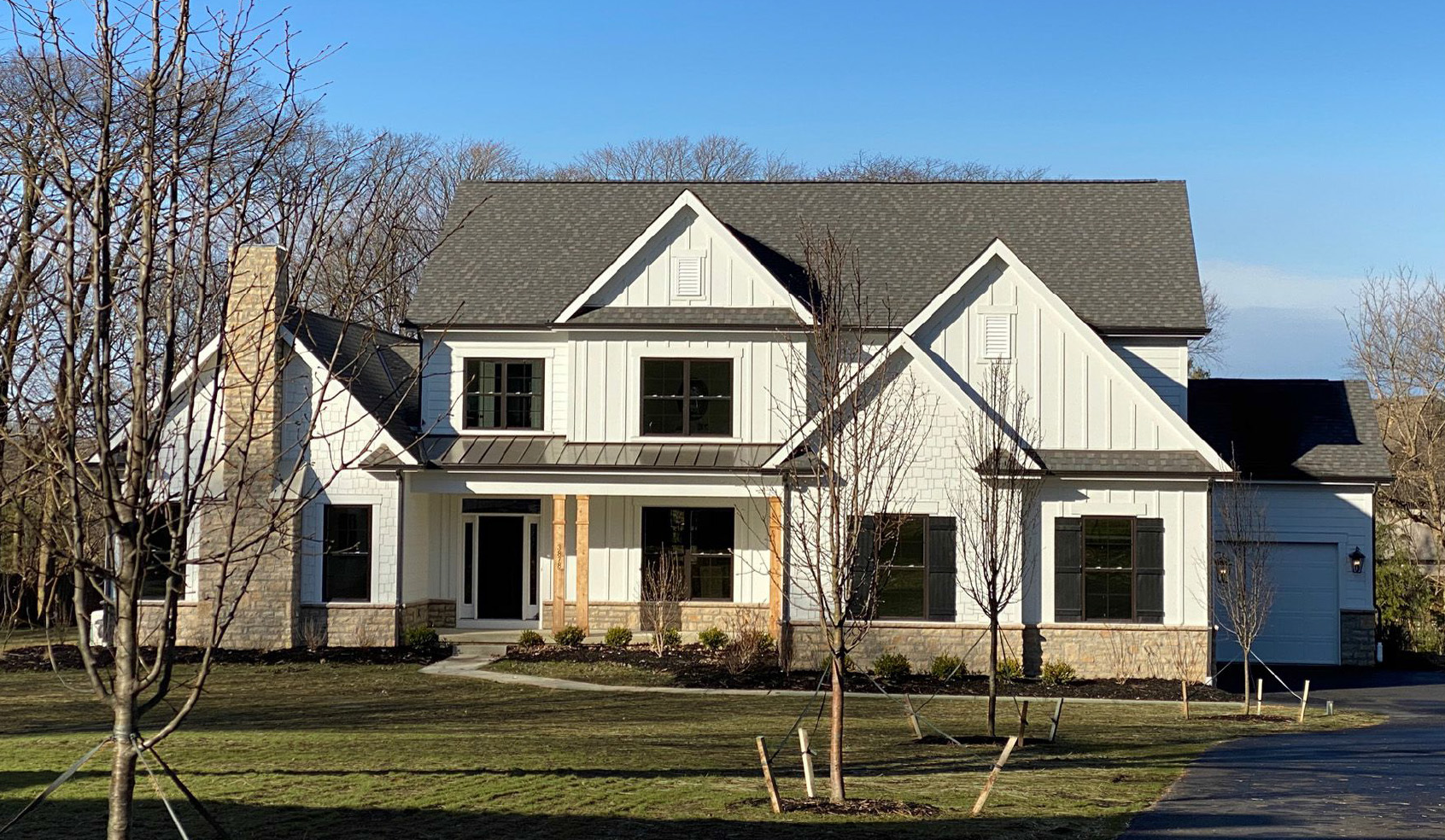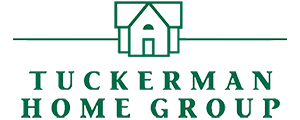Rushmore Lane
Designed for Upper Arlington : 2019
We subdivided a fantastic home site in Upper Arlington and have planned two first-floor master suite designs.
This particular Rushmore design is inspired by classic Cape Cod architecture, and it features a finished lower level to suit your family's needs. This fully custom home will also feature luxurious ground floor spaces and 5 bedrooms, including one in the lower level. You will love the finish selections, including custom built-in millwork, cabinets, granite, hardwood and many amenities.
Call Lisa Theado today at 614-353-4644 to walk this property or to discuss your family's own unique needs. Download a floor plan flyer for this home here: Rushmore Flyer.
Our Reputation Lives With Your Home!

